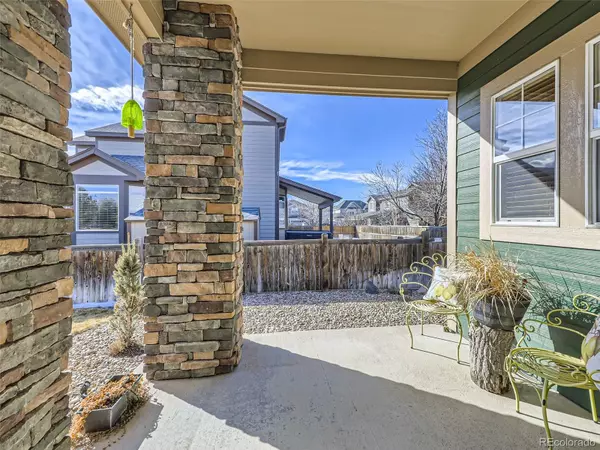$560,000
$559,900
For more information regarding the value of a property, please contact us for a free consultation.
1265 Aster WAY Brighton, CO 80601
4 Beds
3 Baths
2,692 SqFt
Key Details
Sold Price $560,000
Property Type Single Family Home
Sub Type Single Family Residence
Listing Status Sold
Purchase Type For Sale
Square Footage 2,692 sqft
Price per Sqft $208
Subdivision Indigo Trails
MLS Listing ID 6180033
Sold Date 04/01/24
Style Contemporary
Bedrooms 4
Full Baths 3
Condo Fees $84
HOA Fees $84/mo
HOA Y/N Yes
Originating Board recolorado
Year Built 2002
Annual Tax Amount $3,189
Tax Year 2022
Lot Size 7,840 Sqft
Acres 0.18
Property Description
Welcome to this stunning ranch-style home located in the highly sought-after Indigo Trails subdivision. Home offers the convenience of one-story living with a spacious layout and an additional finished basement! Once inside you are greeted by a bright and airy open floor plan with vaulted ceilings, featuring a large living/great room with a fireplace, perfect for relaxing or entertaining guests. The gourmet kitchen is spacious and open, tons of cabinet space including a large pantry, and updated appliances. Washer and Dryer are included and just a few years old. The main level primary bedroom boasts a spa-like 5-piece bathroom with a soaking tub, dual vanities. Two additional bedrooms on the main level offer plenty of space for guests or a home office/den. The fully finished basement adds even more living space, with a bonus room, fully conforming bedroom, and full bathroom, as well as a large living area for movie nights or game days. The backyard is a private oasis, with a large patio featuring a retractable awning and included Marquis quality hot tub, perfect for enjoying the wonderful Colorado weather. Backyard also features a water feature and a beautiful garden area, creating a peaceful retreat. This one owner home has been meticulously maintained and includes other additional recent updates, including a new furnace and air conditioner in 2021, a new hot water heater in 2016, and a humidifier and air scrubber, newer carpet upper in 2023, new outside paint in 2022, new roof in 2018. Located on large private cul-de-sac, side entry spacious garage. Irrigation system covers 9 zones front/back for grass and planting areas! Programable timing Landscape lighting system with 20+lights for front/back. Ranch one level homes like this with finished basements at the high level of quality and value in Indigo Trails are very rare. Don't miss your chance to see this beautiful home!
Location
State CO
County Adams
Zoning RES
Rooms
Basement Finished
Main Level Bedrooms 3
Interior
Interior Features Ceiling Fan(s), Five Piece Bath, High Ceilings, High Speed Internet, Pantry, Smoke Free, Hot Tub
Heating Forced Air
Cooling Central Air
Flooring Carpet, Tile, Vinyl, Wood
Fireplaces Number 1
Fireplaces Type Family Room
Equipment Air Purifier
Fireplace Y
Appliance Dishwasher, Disposal, Dryer, Humidifier, Microwave, Range, Washer
Laundry Laundry Closet
Exterior
Exterior Feature Private Yard, Water Feature
Garage Spaces 2.0
Fence Full
Utilities Available Electricity Connected
Roof Type Composition
Total Parking Spaces 2
Garage Yes
Building
Lot Description Many Trees, Sprinklers In Front, Sprinklers In Rear
Story One
Foundation Slab
Sewer Public Sewer
Water Public
Level or Stories One
Structure Type Frame
Schools
Elementary Schools Southeast
Middle Schools Prairie View
High Schools Prairie View
School District School District 27-J
Others
Senior Community No
Ownership Individual
Acceptable Financing Cash, Conventional, FHA, VA Loan
Listing Terms Cash, Conventional, FHA, VA Loan
Special Listing Condition None
Pets Description Cats OK, Dogs OK, Yes
Read Less
Want to know what your home might be worth? Contact us for a FREE valuation!

Our team is ready to help you sell your home for the highest possible price ASAP

© 2024 METROLIST, INC., DBA RECOLORADO® – All Rights Reserved
6455 S. Yosemite St., Suite 500 Greenwood Village, CO 80111 USA
Bought with Keller Williams Realty Downtown LLC






