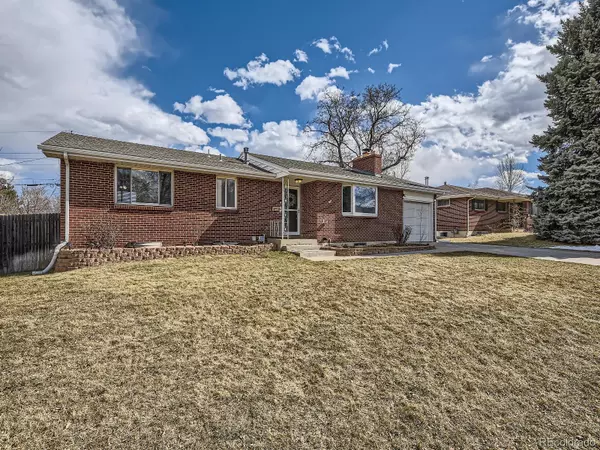$607,200
$600,000
1.2%For more information regarding the value of a property, please contact us for a free consultation.
1634 S Yukon CT Lakewood, CO 80232
3 Beds
3 Baths
2,208 SqFt
Key Details
Sold Price $607,200
Property Type Single Family Home
Sub Type Single Family Residence
Listing Status Sold
Purchase Type For Sale
Square Footage 2,208 sqft
Price per Sqft $275
Subdivision Highland Hills
MLS Listing ID 2158211
Sold Date 03/29/24
Bedrooms 3
Full Baths 3
HOA Y/N No
Originating Board recolorado
Year Built 1962
Annual Tax Amount $3,182
Tax Year 2022
Lot Size 7,405 Sqft
Acres 0.17
Property Description
Welcome home to this gem in the highly sought after Highland Hills neighborhood!! This home has been meticulously maintained and is truly move-in ready! Updates include a new sewer line, new refrigerator, brand new high quality LVP flooring in basement, new landscaping/stone, new fixtures, new blinds, and fresh paint. As you approach, the home captivates with its charming exterior and delightful curb appeal, showcasing vibrant flowers in the spring. Upon entering, you'll notice the original hardwood floors that enhance the timeless charm of the interior. The main floor features an open living room with a bay window that lets in tons of natural light and a cozy fireplace. Large updated kitchen with custom shaker cabinetry, newer stainless steel appliances and plenty of counter space to enjoy. The kitchen flows perfectly to the dining room with a built in butlers pantry and wine storage. The main floor also has a full hall bath with new custom tile flooring. The primary bedroom has a sitting area to unwind, ample storage with multiple closets, and a private attached bathroom. The basement is spacious and open and features two bedrooms, a large laundry room with laundry tub (newer washer/dryer included), storage room, a bathroom featuring custom tilework in the spa shower, and flex space perfect for a movie theater, work out area, or additional living space! The outdoor space on this home is just as amazing as the interior! Bring your grill and enjoy dinner on your covered patio. Indulge in the joy of gardening in the fenced garden complete with raised garden beds, complemented by a convenient storage shed for all your supplies. This home also features a one car attached garage. Fantastic location! Minutes to grocery stores (King Soopers, Whole Foods, Sprouts), restaurants, breweries, coffee, ice cream, dog parks, bike paths, light rail, parks, and easy access to highways. Minutes to Belmar (Target, shopping, movie theater, tons of restaurants). Your new home awaits!
Location
State CO
County Jefferson
Rooms
Basement Finished, Full
Main Level Bedrooms 1
Interior
Heating Forced Air
Cooling Central Air
Flooring Carpet, Tile, Wood
Fireplaces Number 1
Fireplaces Type Living Room
Fireplace Y
Appliance Bar Fridge, Dishwasher, Disposal, Dryer, Microwave, Range, Range Hood, Refrigerator, Washer
Exterior
Exterior Feature Garden
Garage Spaces 1.0
Fence Full
Roof Type Composition
Total Parking Spaces 1
Garage Yes
Building
Lot Description Level
Story One
Sewer Public Sewer
Level or Stories One
Structure Type Brick
Schools
Elementary Schools Patterson
Middle Schools Alameda Int'L
High Schools Alameda Int'L
School District Jefferson County R-1
Others
Senior Community No
Ownership Individual
Acceptable Financing Cash, Conventional, FHA, VA Loan
Listing Terms Cash, Conventional, FHA, VA Loan
Special Listing Condition None
Read Less
Want to know what your home might be worth? Contact us for a FREE valuation!

Our team is ready to help you sell your home for the highest possible price ASAP

© 2024 METROLIST, INC., DBA RECOLORADO® – All Rights Reserved
6455 S. Yosemite St., Suite 500 Greenwood Village, CO 80111 USA
Bought with Keller Williams DTC






