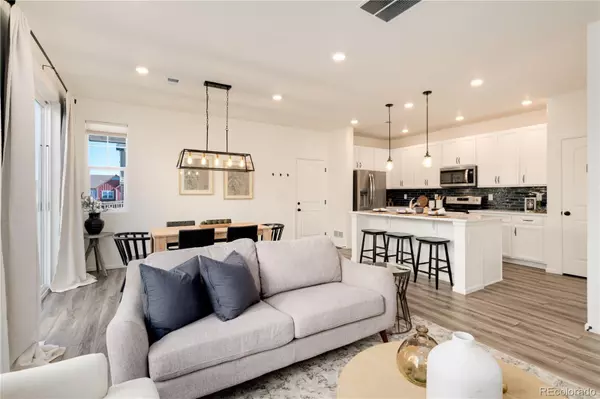$575,000
$575,000
For more information regarding the value of a property, please contact us for a free consultation.
3202 Hardin ST Castle Rock, CO 80109
3 Beds
3 Baths
2,042 SqFt
Key Details
Sold Price $575,000
Property Type Single Family Home
Sub Type Single Family Residence
Listing Status Sold
Purchase Type For Sale
Square Footage 2,042 sqft
Price per Sqft $281
Subdivision The Meadows
MLS Listing ID 7383520
Sold Date 03/29/24
Style Contemporary
Bedrooms 3
Full Baths 2
Half Baths 1
Condo Fees $295
HOA Fees $98/qua
HOA Y/N Yes
Originating Board recolorado
Year Built 2021
Annual Tax Amount $3,737
Tax Year 2023
Lot Size 3,920 Sqft
Acres 0.09
Property Description
Welcome to The Villas in the Meadows, a pleasant and vibrant paired-home neighborhood, close to community pools, amazing parks, miles of trails, open space, hiking, incline and the charming Downtown Castle Rock. LOW maintenance living here - the HOA takes care of it for you (including mowing and snow removal)! This better-than-new, 2021 built home offers versatility and space to spread out with its open floorplan and den on the main floor. Upstairs, you’ll find 3 very spacious bedrooms PLUS a loft/bonus space! Modern amenities are offered throughout with its quartz counters, upgraded cabinets, appliances, designer backsplash, luxury vinyl plank floors, modern light fixtures, second-level laundry, and large closets. With almost zero maintenance, you can get your weekends back! Right outside your door is one of many pocket parks within this quaint neighborhood, or venture out a few minutes to visit the historic, yet lively, Downtown Castle Rock restaurants, breweries, and boutique shops! The holidays in Castle Rock make it feel like a small town with its annual Star-Lighting Ceremony with live music, carolers, fireworks, and horse carriage rides! Summer events include Concerts in the Park, Farmer’s Markets, Yoga in the Park, Parade, Cattle Drive and the Douglas County Fair + Rodeo you won't want to miss! Only 15 minutes to DTC, 30 minutes to Downtown Denver! Come live the good life!
Location
State CO
County Douglas
Rooms
Basement Crawl Space, Sump Pump
Interior
Interior Features Ceiling Fan(s), Entrance Foyer, Five Piece Bath, High Ceilings, High Speed Internet, Kitchen Island, Laminate Counters, Open Floorplan, Pantry, Primary Suite, Quartz Counters, Smart Ceiling Fan, Smart Thermostat, Walk-In Closet(s)
Heating Forced Air
Cooling Central Air
Flooring Carpet, Laminate, Vinyl
Fireplace N
Appliance Dishwasher, Disposal, Dryer, Gas Water Heater, Microwave, Range, Refrigerator, Self Cleaning Oven, Sump Pump, Washer
Exterior
Exterior Feature Rain Gutters
Garage Concrete
Garage Spaces 2.0
Fence Full
Utilities Available Cable Available, Electricity Connected, Internet Access (Wired), Natural Gas Connected
Roof Type Composition
Parking Type Concrete
Total Parking Spaces 2
Garage Yes
Building
Lot Description Irrigated, Landscaped, Master Planned, Sprinklers In Front
Story Two
Sewer Public Sewer
Water Public
Level or Stories Two
Structure Type Frame,Stone,Wood Siding
Schools
Elementary Schools Meadow View
Middle Schools Castle Rock
High Schools Castle View
School District Douglas Re-1
Others
Senior Community No
Ownership Individual
Acceptable Financing 1031 Exchange, Cash, Conventional, FHA, VA Loan
Listing Terms 1031 Exchange, Cash, Conventional, FHA, VA Loan
Special Listing Condition None
Pets Description Cats OK, Dogs OK
Read Less
Want to know what your home might be worth? Contact us for a FREE valuation!

Our team is ready to help you sell your home for the highest possible price ASAP

© 2024 METROLIST, INC., DBA RECOLORADO® – All Rights Reserved
6455 S. Yosemite St., Suite 500 Greenwood Village, CO 80111 USA
Bought with LPT Realty






