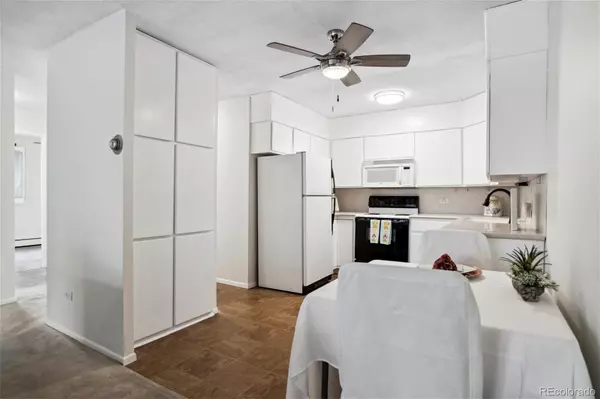$225,000
$229,000
1.7%For more information regarding the value of a property, please contact us for a free consultation.
625 S Alton WAY #12B Denver, CO 80247
2 Beds
1 Bath
945 SqFt
Key Details
Sold Price $225,000
Property Type Condo
Sub Type Condominium
Listing Status Sold
Purchase Type For Sale
Square Footage 945 sqft
Price per Sqft $238
Subdivision Windsor Gardens
MLS Listing ID 2686383
Sold Date 03/29/24
Bedrooms 2
Full Baths 1
Condo Fees $534
HOA Fees $534/mo
HOA Y/N Yes
Originating Board recolorado
Year Built 1969
Annual Tax Amount $852
Tax Year 2022
Property Description
Welcome to this charming 2-bedroom, 1-bathroom condo nestled in the heart of Windsor Gardens, Denver's Premier 55+ community, located at 625 S Alton Way #12B. Spanning 945 square feet, this meticulously maintained residence offers a perfect blend of comfort, convenience, and style.
As you step inside, you're greeted by a fresh ambiance accentuated by new paint throughout the living spaces. The updated cabinets and Corian countertops in the kitchen add a touch of modern elegance, while the vinyl flooring enhances durability and easy maintenance.
The bathroom has been thoughtfully renovated, featuring a spacious walk-in shower with new surrounds, ensuring both functionality and aesthetic appeal.
One of the highlights of this condo is the enclosed lanai, providing a serene space to relax and enjoy the picturesque views of the courtyard, lush trees, and manicured grasses. Whether you're sipping your morning coffee or unwinding after a busy day, this inviting space offers a perfect retreat.
Convenience is key with garage space #18 located in Lot #14, offering easy access to the building entrance.
Embrace the vibrant lifestyle of Windsor Gardens, where residents enjoy an array of amenities including a clubhouse, golf course, fitness center, swimming pools, and more. With its prime location, this condo offers proximity to shopping, dining, parks, and entertainment options, ensuring a fulfilling and dynamic lifestyle for its residents.
Don't miss the opportunity to make this lovely condo your own and experience the best of Denver's premier 55+ community living. Schedule your showing today!
Location
State CO
County Denver
Zoning O-1
Rooms
Main Level Bedrooms 2
Interior
Interior Features Ceiling Fan(s), Corian Counters, Pantry, Smoke Free
Heating Baseboard, Hot Water
Cooling Air Conditioning-Room
Flooring Carpet, Vinyl
Fireplace N
Appliance Dishwasher, Disposal, Microwave, Oven, Range, Refrigerator
Laundry Common Area
Exterior
Garage Spaces 1.0
Roof Type Composition
Total Parking Spaces 1
Garage No
Building
Story One
Foundation Block, Concrete Perimeter
Sewer Public Sewer
Level or Stories One
Structure Type Block,Brick
Schools
Elementary Schools Place Bridge Academy
Middle Schools Place Bridge Academy
High Schools George Washington
School District Denver 1
Others
Senior Community Yes
Ownership Corporation/Trust
Acceptable Financing Cash, Conventional, FHA, VA Loan
Listing Terms Cash, Conventional, FHA, VA Loan
Special Listing Condition None
Pets Description Cats OK, Dogs OK
Read Less
Want to know what your home might be worth? Contact us for a FREE valuation!

Our team is ready to help you sell your home for the highest possible price ASAP

© 2024 METROLIST, INC., DBA RECOLORADO® – All Rights Reserved
6455 S. Yosemite St., Suite 500 Greenwood Village, CO 80111 USA
Bought with Your Castle Real Estate Inc






