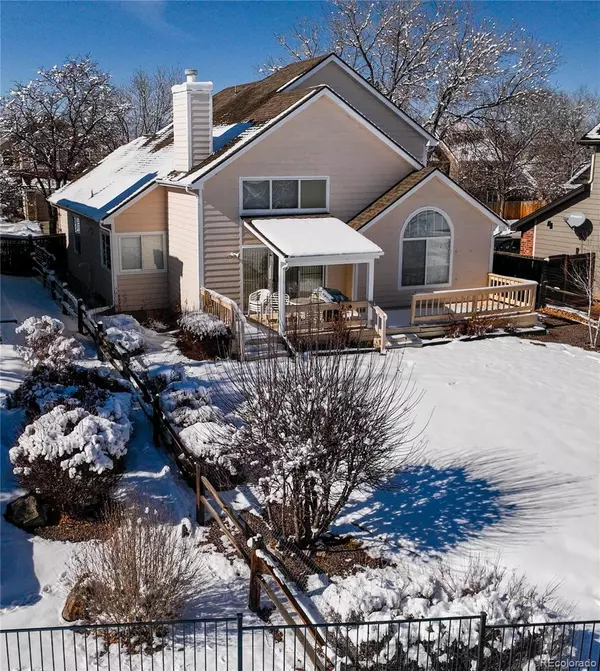$645,000
$720,000
10.4%For more information regarding the value of a property, please contact us for a free consultation.
8042 W 78th CIR Arvada, CO 80005
3 Beds
4 Baths
1,910 SqFt
Key Details
Sold Price $645,000
Property Type Single Family Home
Sub Type Single Family Residence
Listing Status Sold
Purchase Type For Sale
Square Footage 1,910 sqft
Price per Sqft $337
Subdivision Indian Tree
MLS Listing ID 6702513
Sold Date 03/28/24
Style Contemporary
Bedrooms 3
Full Baths 3
Half Baths 1
Condo Fees $260
HOA Fees $21/ann
HOA Y/N Yes
Originating Board recolorado
Year Built 1990
Annual Tax Amount $2,666
Tax Year 2022
Lot Size 6,534 Sqft
Acres 0.15
Property Description
PRICE IMPROVEMENT: Walk into this spacious home, sitting on the Indian Tree Golf Course 5th hole fairway in the quiet Club Crest Subdivision of Arvada. With plenty of natural light, this home has an open floor plan with vaulted ceilings, a formal living area flowing into a spacious family room with a gas fireplace, large island kitchen, eat in breakfast nook and a walk-in pantry. There is a guest half bathroom and french doors leading to the large primary bedroom. The primary bathroom has a separate shower, garden tub, dual sinks and a large walk-in closet. Upstairs are two additional bedrooms with an adjoining bathroom. The large finished basement has two more walk-in closets, lots of storage and a full newly updated bathroom. This home has central air conditioning to keep you cool in the summer. The backyard has a black iron fence to view the golf course with mature trees, low maintenance landscaping and an automatic sprinkler system. The two car garage enters directly into the house and laundry area which flows into the kitchen. Low annual HOA fee. Lots of shopping stores, restaurants, post office and a park nearby. Come see yourself living here while you relax and take in the view of the sunrise or golfers from your back covered patio or enjoy the peace and tranquility after a fresh snowfall. No matter the season or time of day, the view is always spectacular!
Location
State CO
County Jefferson
Rooms
Basement Finished
Main Level Bedrooms 1
Interior
Interior Features Ceiling Fan(s), Corian Counters, Five Piece Bath, High Ceilings, Jack & Jill Bathroom, Kitchen Island, Open Floorplan, Vaulted Ceiling(s)
Heating Forced Air
Cooling Central Air
Flooring Carpet, Laminate, Tile, Wood
Fireplaces Number 1
Fireplaces Type Family Room, Gas
Fireplace Y
Appliance Dishwasher, Disposal, Dryer, Microwave, Oven, Range, Refrigerator, Washer
Laundry In Unit
Exterior
Garage Concrete, Finished
Garage Spaces 2.0
Fence Full
Utilities Available Cable Available, Electricity Connected, Natural Gas Connected
View Golf Course
Roof Type Architecural Shingle
Parking Type Concrete, Finished
Total Parking Spaces 2
Garage Yes
Building
Lot Description Level
Story Two
Foundation Concrete Perimeter
Sewer Public Sewer
Water Public
Level or Stories Two
Structure Type Stone,Wood Siding
Schools
Elementary Schools Warder
Middle Schools Moore
High Schools Pomona
School District Jefferson County R-1
Others
Senior Community No
Ownership Individual
Acceptable Financing Cash, Conventional, FHA, VA Loan
Listing Terms Cash, Conventional, FHA, VA Loan
Special Listing Condition None
Read Less
Want to know what your home might be worth? Contact us for a FREE valuation!

Our team is ready to help you sell your home for the highest possible price ASAP

© 2024 METROLIST, INC., DBA RECOLORADO® – All Rights Reserved
6455 S. Yosemite St., Suite 500 Greenwood Village, CO 80111 USA
Bought with WGA Realty






