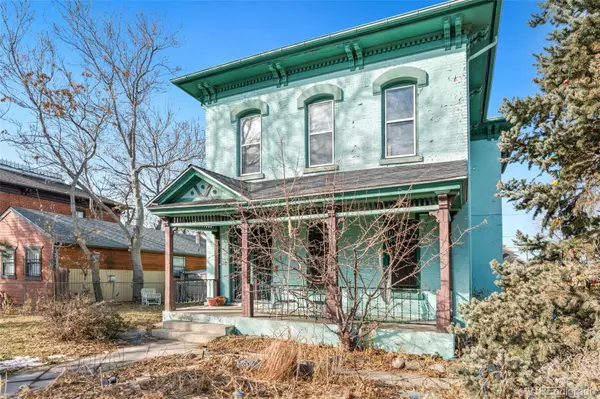$1,000,000
$1,200,000
16.7%For more information regarding the value of a property, please contact us for a free consultation.
2557 Stout ST Denver, CO 80205
4 Beds
2 Baths
3,037 SqFt
Key Details
Sold Price $1,000,000
Property Type Single Family Home
Sub Type Single Family Residence
Listing Status Sold
Purchase Type For Sale
Square Footage 3,037 sqft
Price per Sqft $329
Subdivision Curtis Park
MLS Listing ID 7199532
Sold Date 03/26/24
Style Victorian
Bedrooms 4
Full Baths 2
HOA Y/N No
Originating Board recolorado
Year Built 1886
Annual Tax Amount $4,776
Tax Year 2022
Lot Size 9,583 Sqft
Acres 0.22
Property Description
Rare opportunity for a grand Italianate style home on large corner lot in the Curtis Park Landmark District. This home sits on 3 city lots with fantastic sun exposure. One of Denver's original stately homes, built in 1886. The house retains all of its original woodwork, ceiling medallions, grand entry staircase, 5 original cast iron coal burning fireplaces plus a 6th location in Kitchen where one could be restored. Tall ceilings, large rooms, wood floors. Back fence made from reclaimed barn wood and iron. Bathroom tile of recycled windshield glass and counters in beach glass. 1930s Chambers gas stove in kitchen. Large yard and gardens perfect for entertaining outdoors and gardening with sprinkler system. This is truly a wonderful piece of Denver history. Looking for the next owner who will love and care for this amazing property. Add the updates that fit your taste. Home needs full renovation. The rewards are there, both in the satisfaction of creating your own dream home and in making good equity in the property. Home has a new electrical service. A similar home recently sold for $2,125,000 a couple blocks away. The Curtis Park Landmark District is a uniquely beautiful collection of 1880's brick homes nestled between RiNo, Downtown and all the music venues on Welton street. Few if any neighborhoods can offer the walkable lifestyle afforded here. Enjoy the Children's Park at the end of the block. High performing schools nearby. A strong community with lots to offer and a bright future.
Location
State CO
County Denver
Zoning U-RH-2.5
Rooms
Basement Cellar, Partial, Unfinished
Interior
Interior Features Eat-in Kitchen, Entrance Foyer, High Ceilings, Pantry, Walk-In Closet(s)
Heating Forced Air
Cooling None
Flooring Carpet, Wood
Fireplaces Number 5
Fireplaces Type Bedroom, Dining Room, Family Room, Living Room
Fireplace Y
Appliance Dishwasher, Disposal, Dryer, Microwave, Oven, Refrigerator, Washer
Laundry In Unit
Exterior
Exterior Feature Garden, Private Yard
Fence Full
Utilities Available Electricity Connected, Natural Gas Connected
View City
Roof Type Metal
Total Parking Spaces 1
Garage No
Building
Lot Description Historical District, Level, Sprinklers In Front, Sprinklers In Rear
Story Two
Sewer Public Sewer
Water Public
Level or Stories Two
Structure Type Brick
Schools
Elementary Schools Whittier E-8
Middle Schools Bruce Randolph
High Schools East
School District Denver 1
Others
Senior Community No
Ownership Individual
Acceptable Financing Cash, Conventional
Listing Terms Cash, Conventional
Special Listing Condition None
Read Less
Want to know what your home might be worth? Contact us for a FREE valuation!

Our team is ready to help you sell your home for the highest possible price ASAP

© 2024 METROLIST, INC., DBA RECOLORADO® – All Rights Reserved
6455 S. Yosemite St., Suite 500 Greenwood Village, CO 80111 USA
Bought with Kentwood Real Estate City Properties






