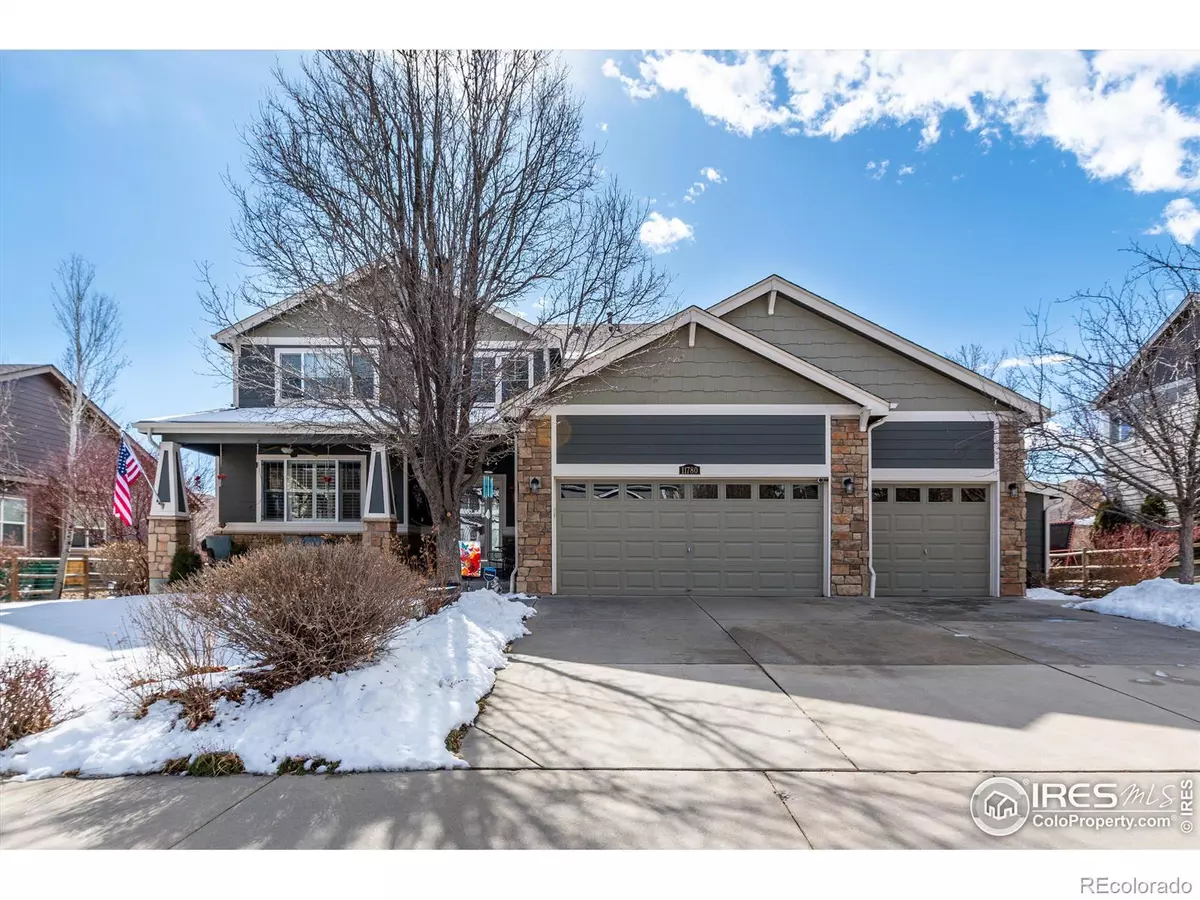$850,000
$850,000
For more information regarding the value of a property, please contact us for a free consultation.
11780 Pleasant View RDG Longmont, CO 80504
4 Beds
5 Baths
4,603 SqFt
Key Details
Sold Price $850,000
Property Type Single Family Home
Sub Type Single Family Residence
Listing Status Sold
Purchase Type For Sale
Square Footage 4,603 sqft
Price per Sqft $184
Subdivision Elms At Meadow Vale
MLS Listing ID IR1003170
Sold Date 03/25/24
Bedrooms 4
Full Baths 3
Half Baths 1
Three Quarter Bath 1
Condo Fees $110
HOA Fees $110/mo
HOA Y/N Yes
Abv Grd Liv Area 3,803
Originating Board recolorado
Year Built 2006
Annual Tax Amount $4,133
Tax Year 2023
Lot Size 9,583 Sqft
Acres 0.22
Property Description
Rare and beautiful, this nearly 6k SF home has been meticulously cared for and updated to current trends. MAIN FLR primary suite has upgraded bath w/granite counters, beautifully crafted shower, and tile throughout. Updated kitchen offers granite counters, under cabinet sliders, pantry w/sliding drawers, double ovens, 5-burner gas cook top and eat-in kitchen space. High-end patio door w/integrated blinds take you to the stamped patio with pergola and professional landscaping. Upstairs offers 3 more bedrooms, one w/ensuite, a spacious loft office, and a fun bonus room! Plantation Shutters, ceiling fans (even on the front porch), and upgraded lighting throughout the home. Basement has much to offer w/some fin space and a 3/4 bath perfect for tv room, gym or another bdrm; workshop or craft rm, tons of storage! Dual furnaces, a/c's, hummidifiers, and a 50 gal water heater. Bright and sunny this home is truly an OPEN FLR plan. Enjoy warm evenings on the lovely front porch. New hail resistant roof summer 2023. HOA provides irrigating water at <$100 yr. No neighbors directly behind. Walk bike or ride to Union Reservoir. Easy access to Boulder, Denver, and north. We haven't even gotten to the garage yet! Truly a must visit property.
Location
State CO
County Weld
Zoning RES
Rooms
Basement Full
Main Level Bedrooms 1
Interior
Interior Features Eat-in Kitchen, Five Piece Bath, Kitchen Island, Open Floorplan, Pantry, Vaulted Ceiling(s), Walk-In Closet(s)
Heating Forced Air
Cooling Ceiling Fan(s), Central Air
Flooring Tile
Fireplaces Type Gas, Great Room
Fireplace N
Appliance Dishwasher, Disposal, Double Oven, Humidifier, Microwave, Oven, Refrigerator
Exterior
Garage Spaces 3.0
Utilities Available Electricity Available, Natural Gas Available
Roof Type Composition
Total Parking Spaces 3
Garage Yes
Building
Lot Description Level, Sprinklers In Front
Sewer Public Sewer
Water Public
Level or Stories Two
Structure Type Wood Frame
Schools
Elementary Schools Mead
Middle Schools Mead
High Schools Mead
School District St. Vrain Valley Re-1J
Others
Ownership Individual
Acceptable Financing Cash, Conventional, FHA, VA Loan
Listing Terms Cash, Conventional, FHA, VA Loan
Read Less
Want to know what your home might be worth? Contact us for a FREE valuation!

Our team is ready to help you sell your home for the highest possible price ASAP

© 2025 METROLIST, INC., DBA RECOLORADO® – All Rights Reserved
6455 S. Yosemite St., Suite 500 Greenwood Village, CO 80111 USA
Bought with Berkshire Hathaway-FTC





