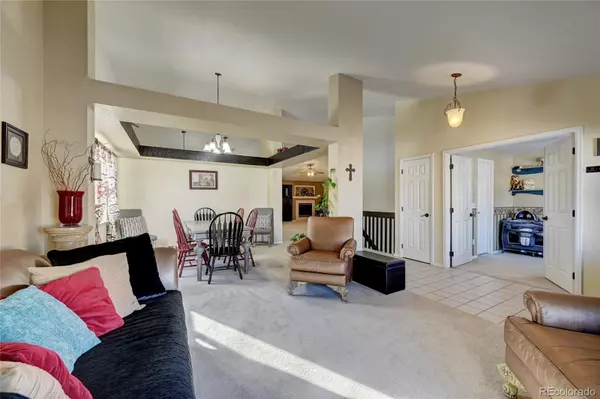$545,000
$560,000
2.7%For more information regarding the value of a property, please contact us for a free consultation.
12053 Comeapart RD Peyton, CO 80831
4 Beds
4 Baths
3,045 SqFt
Key Details
Sold Price $545,000
Property Type Single Family Home
Sub Type Single Family Residence
Listing Status Sold
Purchase Type For Sale
Square Footage 3,045 sqft
Price per Sqft $178
Subdivision Woodmen Hills
MLS Listing ID 2052824
Sold Date 03/15/24
Bedrooms 4
Full Baths 1
Half Baths 1
Three Quarter Bath 2
Condo Fees $188
HOA Fees $188/mo
HOA Y/N Yes
Originating Board recolorado
Year Built 2003
Annual Tax Amount $2,006
Tax Year 2022
Lot Size 0.540 Acres
Acres 0.54
Property Description
At NO fault to the sellers this amazing home is back on the market. Beautiful ranch style home that has been well maintained and loaded with upgrades located in Woodmen Hills!!!! This home is situated on just over 1/2 an acre and has views of Pikes Peak. Main level living with spacious kitchen that includes solid surface countertops, all new kitchen appliances, gas range top, walks out to spacious fenced in backyard with covered porch, play house/ground. Updated Primary Bathroom with Spa Shower, double vanity sinks, his and her closets, and tons of storage. Flex-space finished basement with lots of storage, wired for surround sound, 4th bedroom, plus refrigerator. This property also features an extra long driveway, roomy front porch, 3 car garage, RV parking with gate, New Furnace, New A/C... and so much more!
Location
State CO
County El Paso
Zoning RR-0.5
Rooms
Basement Finished, Partial
Main Level Bedrooms 3
Interior
Interior Features Built-in Features, Ceiling Fan(s), High Ceilings, High Speed Internet, Open Floorplan, Pantry, Vaulted Ceiling(s), Walk-In Closet(s)
Heating Forced Air
Cooling Central Air
Flooring Carpet, Vinyl
Fireplaces Number 1
Fireplaces Type Gas
Fireplace Y
Appliance Dishwasher, Disposal, Humidifier, Microwave, Oven, Range, Refrigerator
Exterior
Exterior Feature Playground
Garage Spaces 3.0
Fence Partial
Utilities Available Cable Available, Electricity Available, Internet Access (Wired), Natural Gas Available, Phone Available
View Mountain(s)
Roof Type Composition
Total Parking Spaces 4
Garage Yes
Building
Lot Description Level, Sprinklers In Front, Sprinklers In Rear
Story One
Sewer Public Sewer
Water Public
Level or Stories One
Structure Type Brick,Frame
Schools
Elementary Schools Woodmen Hills
Middle Schools Falcon
High Schools Falcon
School District District 49
Others
Acceptable Financing Cash, Conventional, FHA, VA Loan
Listing Terms Cash, Conventional, FHA, VA Loan
Special Listing Condition None
Read Less
Want to know what your home might be worth? Contact us for a FREE valuation!

Our team is ready to help you sell your home for the highest possible price ASAP

© 2024 METROLIST, INC., DBA RECOLORADO® – All Rights Reserved
6455 S. Yosemite St., Suite 500 Greenwood Village, CO 80111 USA
Bought with NON MLS PARTICIPANT






