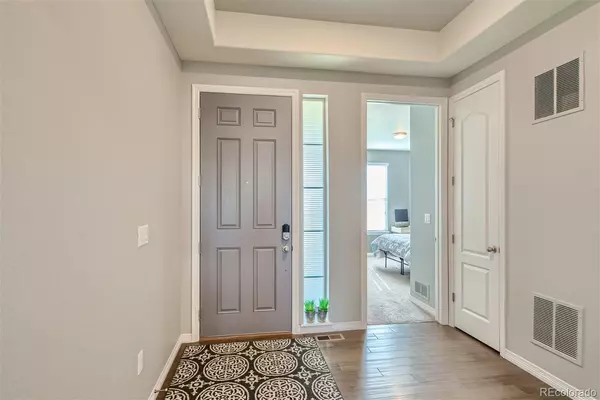$734,900
$729,900
0.7%For more information regarding the value of a property, please contact us for a free consultation.
15201 Quince ST Thornton, CO 80602
3 Beds
2 Baths
1,965 SqFt
Key Details
Sold Price $734,900
Property Type Single Family Home
Sub Type Single Family Residence
Listing Status Sold
Purchase Type For Sale
Square Footage 1,965 sqft
Price per Sqft $373
Subdivision Heritage Todd Creek
MLS Listing ID 5730253
Sold Date 03/22/24
Bedrooms 3
Full Baths 2
Condo Fees $300
HOA Fees $100/qua
HOA Y/N Yes
Originating Board recolorado
Year Built 2019
Annual Tax Amount $5,504
Tax Year 2022
Lot Size 8,276 Sqft
Acres 0.19
Property Description
Practically brand new ranch style home with gorgeous views of the Front Range! This beautifully cared for home was built in 2019 and offers over $50,000 in improvements and upgrades. Spacious kitchen has large island, double oven and 5 burner gas range with walk in pantry. Park your car in the large 3 car garage and sit on your west facing back porch watching the sun set over the snow capped peaks filling the horizon. Plenty of space to entertain in this open floor plan home with all living areas on the main floor. 2 extra bedrooms can be used for guests or office space while the large master bedroom has trayed ceiling and plenty of room in the walk in closet and master bathroom has a huge shower!
Location
State CO
County Adams
Rooms
Basement Full
Main Level Bedrooms 3
Interior
Heating Forced Air
Cooling Central Air
Fireplace N
Exterior
Exterior Feature Private Yard, Rain Gutters
Garage Spaces 3.0
View Mountain(s)
Roof Type Composition
Total Parking Spaces 3
Garage Yes
Building
Lot Description Corner Lot, Landscaped, Master Planned, Near Public Transit, Sprinklers In Front, Sprinklers In Rear
Story One
Foundation Slab
Sewer Public Sewer
Level or Stories One
Structure Type Frame,Wood Siding
Schools
Elementary Schools Brantner
Middle Schools Vikan
High Schools Brighton
School District School District 27-J
Others
Senior Community Yes
Ownership Individual
Acceptable Financing 1031 Exchange, Cash, Conventional, FHA, VA Loan
Listing Terms 1031 Exchange, Cash, Conventional, FHA, VA Loan
Special Listing Condition None
Pets Description Cats OK, Dogs OK
Read Less
Want to know what your home might be worth? Contact us for a FREE valuation!

Our team is ready to help you sell your home for the highest possible price ASAP

© 2024 METROLIST, INC., DBA RECOLORADO® – All Rights Reserved
6455 S. Yosemite St., Suite 500 Greenwood Village, CO 80111 USA
Bought with Compass - Denver






