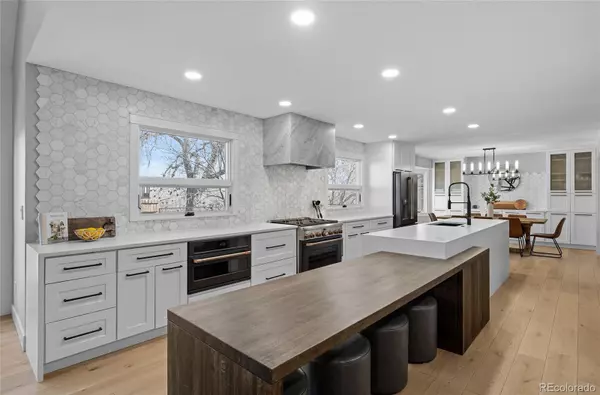$1,580,000
$1,595,000
0.9%For more information regarding the value of a property, please contact us for a free consultation.
951 W Dry Creek RD Littleton, CO 80120
6 Beds
5 Baths
4,523 SqFt
Key Details
Sold Price $1,580,000
Property Type Single Family Home
Sub Type Single Family Residence
Listing Status Sold
Purchase Type For Sale
Square Footage 4,523 sqft
Price per Sqft $349
Subdivision The Preserve At Southbridge
MLS Listing ID 5387808
Sold Date 03/22/24
Bedrooms 6
Full Baths 2
Half Baths 1
Three Quarter Bath 2
Condo Fees $90
HOA Fees $90/mo
HOA Y/N Yes
Originating Board recolorado
Year Built 1991
Annual Tax Amount $6,236
Tax Year 2022
Lot Size 0.310 Acres
Acres 0.31
Property Description
Luxuriously renovated inside and out, this home blends custom modernity with a peaceful suburban lifestyle. New paint pairs with an impact-resistant roof on the exterior, while engineered wide-plank flooring and fresh Andersen windows create inviting warmth inside. These luxe updates continue throughout, notably in a chef’s kitchen anchored by a custom center island and wrapped in a marble backsplash. This space is flanked by a formal dining area and a great room emboldened by a floor-to-ceiling fireplace. An aura of rejuvenation permeates throughout the main-floor primary suite, where deck access, a custom closet and a spa-like bathroom await. This theme continues into an upper-level primary suite with elevated finishes and designer flair. Additional spaces include a fully finished basement, glimmering secondary bedrooms and a 720 sq ft deck overlooking Highline Canal and open space. With an endless list of customizations and a sought-after location, this residence redefines luxe living.
Location
State CO
County Arapahoe
Zoning MLR/PL-O
Rooms
Basement Finished
Main Level Bedrooms 1
Interior
Interior Features Built-in Features, Eat-in Kitchen, Five Piece Bath, High Ceilings, Kitchen Island, Open Floorplan, Pantry, Primary Suite, Quartz Counters, Vaulted Ceiling(s), Walk-In Closet(s)
Heating Forced Air, Natural Gas
Cooling Central Air
Flooring Carpet, Tile, Wood
Fireplaces Number 1
Fireplaces Type Gas, Living Room
Fireplace Y
Appliance Bar Fridge, Dishwasher, Dryer, Microwave, Range, Range Hood, Refrigerator, Washer, Wine Cooler
Laundry In Unit
Exterior
Exterior Feature Fire Pit
Garage Spaces 3.0
Roof Type Composition
Total Parking Spaces 3
Garage Yes
Building
Lot Description Open Space, Sprinklers In Front, Sprinklers In Rear
Story Two
Sewer Public Sewer
Water Public
Level or Stories Two
Structure Type Brick,Frame,Wood Siding
Schools
Elementary Schools Runyon
Middle Schools Euclid
High Schools Heritage
School District Littleton 6
Others
Senior Community No
Ownership Agent Owner
Acceptable Financing Cash, Conventional, FHA, Other, VA Loan
Listing Terms Cash, Conventional, FHA, Other, VA Loan
Special Listing Condition None
Read Less
Want to know what your home might be worth? Contact us for a FREE valuation!

Our team is ready to help you sell your home for the highest possible price ASAP

© 2024 METROLIST, INC., DBA RECOLORADO® – All Rights Reserved
6455 S. Yosemite St., Suite 500 Greenwood Village, CO 80111 USA
Bought with RE/MAX Alliance - Olde Town






