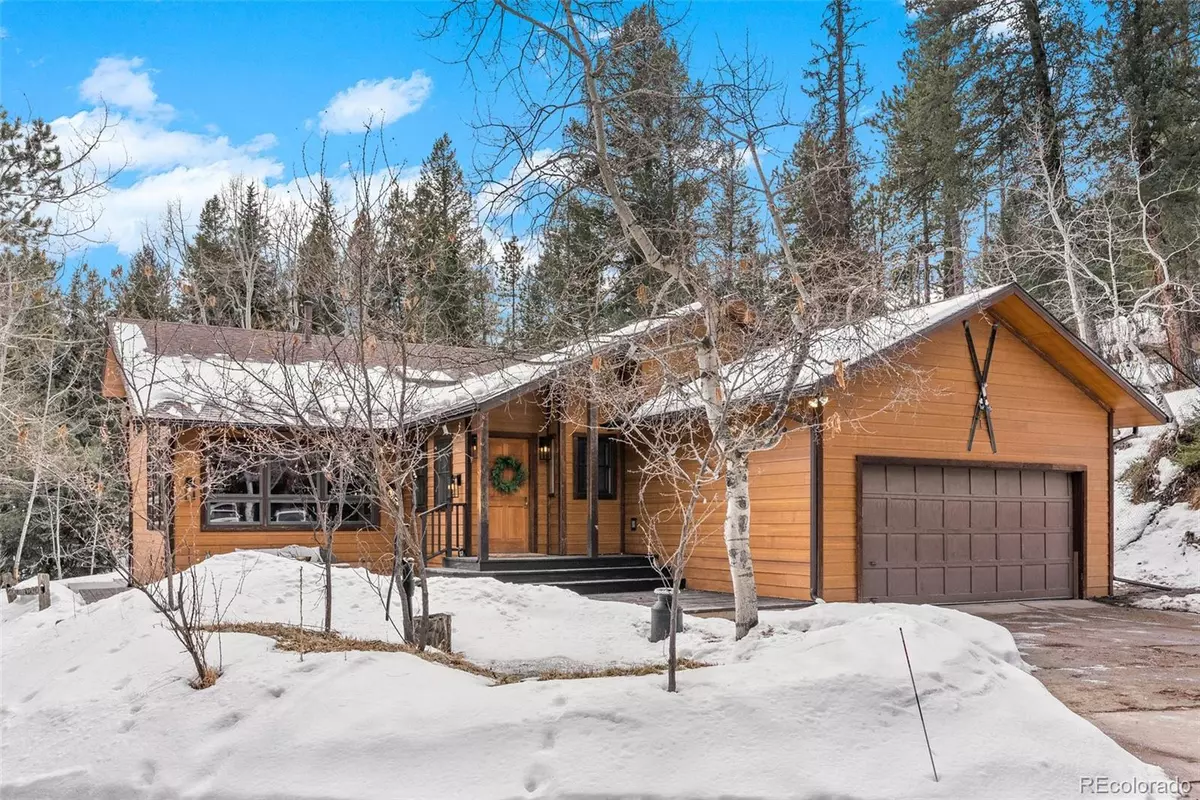$1,035,000
$989,000
4.7%For more information regarding the value of a property, please contact us for a free consultation.
65 Cottonwood DR Evergreen, CO 80439
3 Beds
2 Baths
2,250 SqFt
Key Details
Sold Price $1,035,000
Property Type Single Family Home
Sub Type Single Family Residence
Listing Status Sold
Purchase Type For Sale
Square Footage 2,250 sqft
Price per Sqft $460
Subdivision Evergreen West
MLS Listing ID 3378798
Sold Date 03/20/24
Style Mountain Contemporary
Bedrooms 3
Full Baths 1
Three Quarter Bath 1
HOA Y/N No
Abv Grd Liv Area 2,250
Originating Board recolorado
Year Built 1972
Annual Tax Amount $3,232
Tax Year 2022
Lot Size 1.510 Acres
Acres 1.51
Property Description
Newly renovated by a professional designer, this awe-inspiring move-in ready mountain home features a brand new top-of-the-line luxury gourmet kitchen, an oversized completely remodeled from floor to ceiling chic living room with a new fireplace and access to the expansive property, another show-stopping living room/library, 2 brand new luxury bathrooms, rich wood flooring, sustainable composite decking, a gym, a brand new jacuzzi hot tub, and is situated on 1.5 flat usable acres in West Evergreen! Balancing Rocky Mountain privacy with easy mountain living, this astonishing home has gorgeous hilltop views, yet is just minutes to downtown Evergreen and Echo Mountain ski resort is only 20 minutes away. Enjoy the pine and aspen-lined outdoors as much as the indoor space from the brand new jacuzzi hot tub, the “she shed/man cave/playhouse” or from the ease of the new Trex deck with a gas plumbed fire pit. Inside, this open floor plan holds an elevated warm escape. With its soft mountain touches mixed with luxury chic, the kitchen features quartz counters, Bosch dishwasher and stainless steel appliances, an oversized island, open shelving, and a farmhouse sink. Adjacent to the kitchen, an oversized living room/library with a vaulted ceiling that features a floor to ceiling built-in wood bookcase complete with a rolling ladder. The primary suite includes its own private balcony and brand new bathroom. Everywhere you look there is a special touch that polishes this home perfectly. The two car attached garage with lots of storage has same-floor access to both living rooms, kitchen, gym, bathroom and main entrance. The private paved driveway and the special stone entrance greets you daily and welcomes you home to your mountain oasis. This 3 bed, 2 bath 2250 square foot home also features county maintained roads, a 1 mile neighborhood loop great for walks, radon mitigation, close to schools, and great internet!
Location
State CO
County Clear Creek
Zoning MR-1
Interior
Interior Features Built-in Features, Eat-in Kitchen, Entrance Foyer
Heating Baseboard
Cooling None
Flooring Tile, Wood
Fireplaces Number 1
Fireplaces Type Living Room, Wood Burning
Fireplace Y
Appliance Dishwasher, Disposal, Dryer, Microwave, Oven, Range, Refrigerator, Washer
Laundry In Unit
Exterior
Exterior Feature Fire Pit, Private Yard
Garage Spaces 2.0
Fence Full
Utilities Available Cable Available, Electricity Connected, Natural Gas Connected
Roof Type Composition
Total Parking Spaces 2
Garage Yes
Building
Lot Description Sloped
Foundation Slab
Sewer Septic Tank
Water Private, Well
Level or Stories Tri-Level
Structure Type Cement Siding,Frame
Schools
Elementary Schools King Murphy
Middle Schools Clear Creek
High Schools Clear Creek
School District Clear Creek Re-1
Others
Senior Community No
Ownership Individual
Acceptable Financing Cash, Conventional, VA Loan
Listing Terms Cash, Conventional, VA Loan
Special Listing Condition None
Read Less
Want to know what your home might be worth? Contact us for a FREE valuation!

Our team is ready to help you sell your home for the highest possible price ASAP

© 2024 METROLIST, INC., DBA RECOLORADO® – All Rights Reserved
6455 S. Yosemite St., Suite 500 Greenwood Village, CO 80111 USA
Bought with Keller Williams Foothills Realty, LLC





