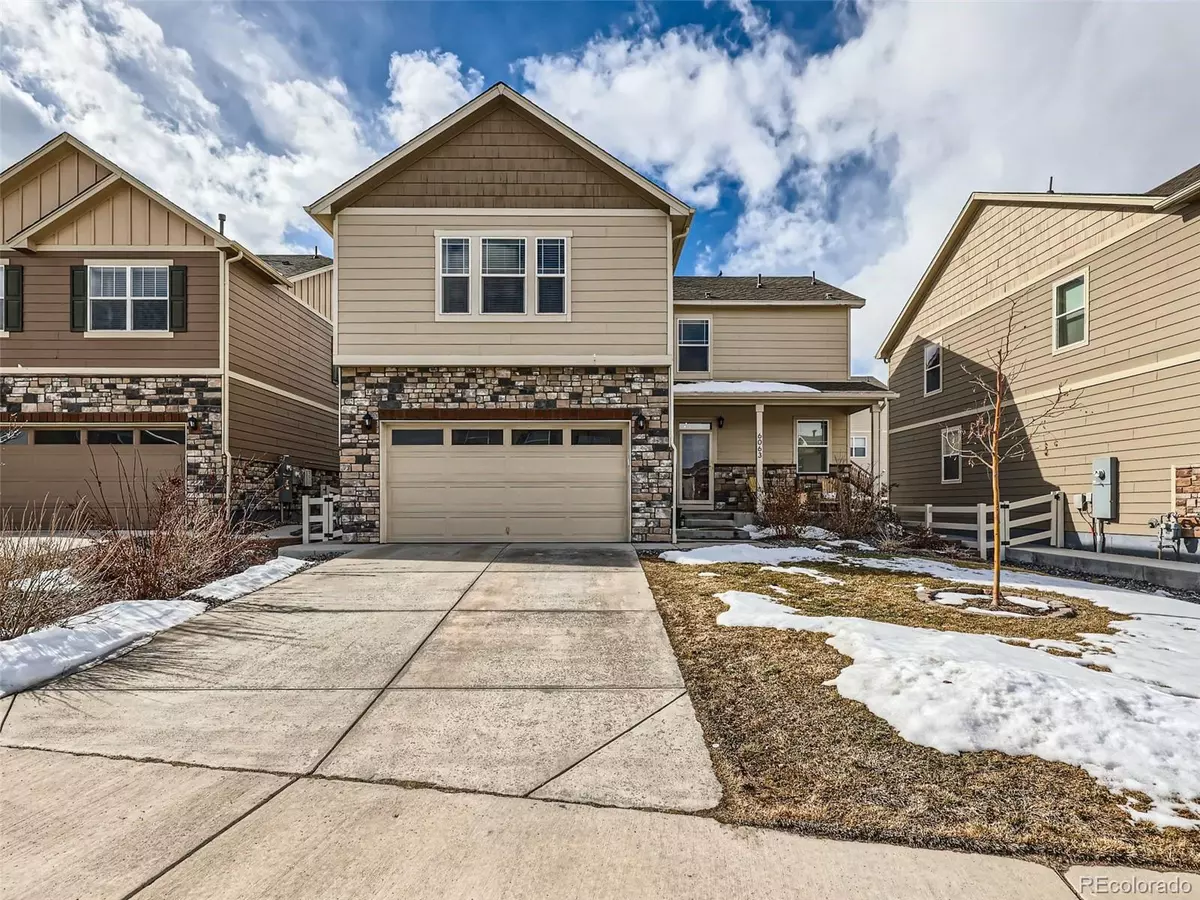$630,000
$620,000
1.6%For more information regarding the value of a property, please contact us for a free consultation.
6063 Sun Mesa CIR Castle Rock, CO 80104
3 Beds
3 Baths
2,447 SqFt
Key Details
Sold Price $630,000
Property Type Single Family Home
Sub Type Single Family Residence
Listing Status Sold
Purchase Type For Sale
Square Footage 2,447 sqft
Price per Sqft $257
Subdivision Crystal Valley Ranch
MLS Listing ID 6606471
Sold Date 03/21/24
Bedrooms 3
Full Baths 2
Half Baths 1
Condo Fees $85
HOA Fees $85/mo
HOA Y/N Yes
Originating Board recolorado
Year Built 2018
Annual Tax Amount $2,791
Tax Year 2023
Lot Size 5,662 Sqft
Acres 0.13
Property Description
Welcome to this stunning 2-story home featuring a contemporary open-concept layout. Step into the sleek kitchen equipped with granite countertops, complete with stainless steel appliances, upgraded dark shaker-style cabinets, and a generously sized kitchen island overlooking the dining and family areas with newer plantation shutters & engineered hardwood flooring throughout. Next, check out the backyard oasis to experience outdoor living at its finest. Surrounded by mature landscaping, the backyard features a patio area with a custom pergola perfect for hosting gatherings or enjoying quiet evenings under the stars. Discover three spacious bedrooms with walk-in closets and a convenient laundry room upstairs. Home also includes fully paid off solar array for a near zero monthly electric bill.
The Crystal Valley community boasts amenities such as a clubhouse, pool, well-equipped fitness center, basketball and tennis courts, numerous parks, and extensive walking trails while still being a short drive to Downtown Castle Rock. Don't miss your opportunity to see this amazing property.
Location
State CO
County Douglas
Rooms
Basement Sump Pump, Unfinished
Interior
Interior Features Eat-in Kitchen, Kitchen Island, Open Floorplan, Smoke Free, Walk-In Closet(s), Wired for Data
Heating Forced Air, Natural Gas
Cooling Central Air
Flooring Carpet, Wood
Fireplace N
Appliance Dishwasher, Disposal, Gas Water Heater, Oven, Range
Exterior
Garage Concrete
Garage Spaces 2.0
Utilities Available Electricity Connected, Natural Gas Connected, Phone Available
Roof Type Composition
Parking Type Concrete
Total Parking Spaces 4
Garage Yes
Building
Story Two
Foundation Concrete Perimeter
Sewer Public Sewer
Water Public
Level or Stories Two
Structure Type Cement Siding,Frame,Stone
Schools
Elementary Schools South Ridge
Middle Schools Mesa
High Schools Douglas County
School District Douglas Re-1
Others
Senior Community No
Ownership Individual
Acceptable Financing Cash, Conventional, FHA, VA Loan
Listing Terms Cash, Conventional, FHA, VA Loan
Special Listing Condition None
Read Less
Want to know what your home might be worth? Contact us for a FREE valuation!

Our team is ready to help you sell your home for the highest possible price ASAP

© 2024 METROLIST, INC., DBA RECOLORADO® – All Rights Reserved
6455 S. Yosemite St., Suite 500 Greenwood Village, CO 80111 USA
Bought with Keller Williams Integrity Real Estate LLC






