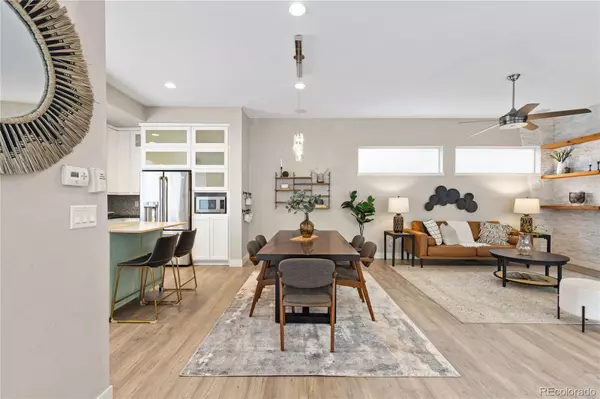$837,000
$840,000
0.4%For more information regarding the value of a property, please contact us for a free consultation.
1800 W 68th AVE Denver, CO 80221
4 Beds
4 Baths
3,072 SqFt
Key Details
Sold Price $837,000
Property Type Single Family Home
Sub Type Single Family Residence
Listing Status Sold
Purchase Type For Sale
Square Footage 3,072 sqft
Price per Sqft $272
Subdivision Midtown At Clear Creek Metropolitan District
MLS Listing ID 9419450
Sold Date 03/20/24
Bedrooms 4
Full Baths 2
Three Quarter Bath 2
Condo Fees $80
HOA Fees $80/mo
HOA Y/N Yes
Originating Board recolorado
Year Built 2013
Annual Tax Amount $7,709
Tax Year 2022
Lot Size 3,484 Sqft
Acres 0.08
Property Description
This Midtown four bedroom is as clever as they come. We’re talking a brilliant floorplan with creative, highly usable layouts and major perks like a high end built-in sound system, whole-house vacuum, fresh exterior paint and upgraded finishes. Take the open, airy kitchen for example, which has soapstone counters, to-the-ceiling cabinets and designer lighting. The wide-plank laminate flooring carries into the living room, where a stacked-stone feature wall with custom floating shelves sets a chic, contemporary tone. A wall of three sliding glass doors lets in ample light and creates fluid movement onto the extended patio for entertaining. The main level also has a large bedroom with a murphy bed and a beautiful ¾ bath. Upstairs, a luxe-feeling primary suite awaits, with a large, built-in office nook, hand-plastered wall texture, and a highly functional en suite bathroom in which a central glass shower is flanked by two separate built-in closets, sinks and toilets, each with their own entrance. Another en suite bedroom on this floor maximizes privacy for everyone. Discover even more flexibility in the finished basement. There’s a large bedroom with walk-in closet, a full bathroom, a big, cozy rec or entertainment room and a beautiful wet bar with a beverage fridge. Enjoy quick access to downtown Denver, a 12-minute drive or short light rail ride, plus all of greater metro Denver via four nearby highways. Right within friendly Midtown is so much to enjoy, from the local brewery, eatery, parks, playgrounds to the schools, community center and gardens.
*Ask about our preferred lender incentives on this home worth up to $19,000!!
Location
State CO
County Adams
Rooms
Basement Finished, Sump Pump
Main Level Bedrooms 1
Interior
Interior Features Audio/Video Controls, Ceiling Fan(s), Central Vacuum, High Ceilings, High Speed Internet, Open Floorplan, Quartz Counters, Smoke Free
Heating Forced Air
Cooling Central Air
Flooring Carpet, Laminate, Tile
Fireplace N
Laundry In Unit
Exterior
Exterior Feature Private Yard
Garage Concrete
Garage Spaces 2.0
Fence Full
Roof Type Composition
Parking Type Concrete
Total Parking Spaces 2
Garage Yes
Building
Lot Description Landscaped, Sprinklers In Front
Story Two
Foundation Slab
Sewer Public Sewer
Water Public
Level or Stories Two
Structure Type Cement Siding
Schools
Elementary Schools Trailside Academy
Middle Schools Trailside Academy
High Schools Global Lead. Acad. K-12
School District Mapleton R-1
Others
Senior Community No
Ownership Individual
Acceptable Financing Cash, Conventional, FHA, Jumbo, VA Loan
Listing Terms Cash, Conventional, FHA, Jumbo, VA Loan
Special Listing Condition None
Pets Description Cats OK, Dogs OK
Read Less
Want to know what your home might be worth? Contact us for a FREE valuation!

Our team is ready to help you sell your home for the highest possible price ASAP

© 2024 METROLIST, INC., DBA RECOLORADO® – All Rights Reserved
6455 S. Yosemite St., Suite 500 Greenwood Village, CO 80111 USA
Bought with Boulder Area Realty Llc






