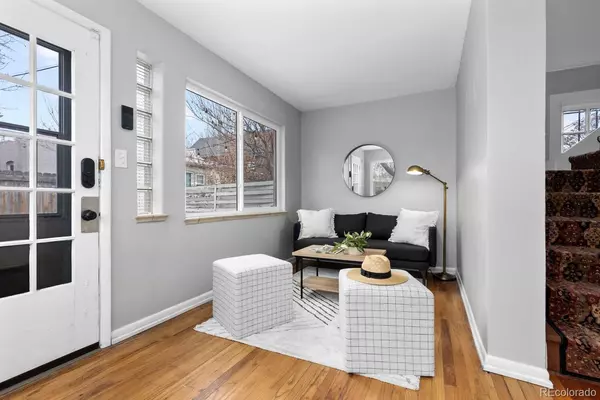$565,100
$525,000
7.6%For more information regarding the value of a property, please contact us for a free consultation.
1328 S Grant ST Denver, CO 80210
2 Beds
2 Baths
830 SqFt
Key Details
Sold Price $565,100
Property Type Single Family Home
Sub Type Single Family Residence
Listing Status Sold
Purchase Type For Sale
Square Footage 830 sqft
Price per Sqft $680
Subdivision Platt Park
MLS Listing ID 6043190
Sold Date 03/19/24
Style Bungalow
Bedrooms 2
Full Baths 1
Half Baths 1
HOA Y/N No
Originating Board recolorado
Year Built 1910
Annual Tax Amount $2,352
Tax Year 2022
Lot Size 1,306 Sqft
Acres 0.03
Property Description
This charming two-bedroom carriage home in Platt Park is a must-see, in an unbeatable location! As you enter through the private gate and courtyard to your home, you will open the front door, greeted by beautiful character features of hardwoods and exposed brick that line the open floor plan of your living and kitchen spaces. The flex space off of the kitchen is a perfect second bedroom or living area, with ample storage in the closet behind sliding barn doors, and an option to enhance your powder bath to add a shower. You will love the skylights that welcome sunlight and warmth after a long winter's snow. The primary bedroom upstairs provides your own private suite, with jaw-dropping renovations including a 3-piece bathroom with dual shower heads, and a spacious double vanity. Spend the evening relaxing in your fenced-in outdoor sanctuary, whether sitting on your patio or enjoying the low-maintenance landscaping, including turf, xeriscaping and garden beds. For ease of coming and going, you have your own parking space next to the home, with direct access from the alley. This central location in Platt Park provides walkability to all the fun South Pearl has to offer including farmer's markets, first class dining, coffee shops, and more! A few favorites include Chook Chicken, Duffeyroll Cafe, Nixon's Coffee House, Kaos Pizzeria and the beloved Sushi Den! Minutes to Louisiana Pearl Light Rail Station - This home is a gem that you do not want to miss!
Location
State CO
County Denver
Zoning U-RH-2.5
Rooms
Basement Crawl Space
Main Level Bedrooms 1
Interior
Interior Features Ceiling Fan(s), Eat-in Kitchen, Kitchen Island, Open Floorplan, Primary Suite, Quartz Counters, Radon Mitigation System, Smart Thermostat, Smoke Free
Heating Forced Air, Natural Gas
Cooling Central Air
Flooring Wood
Fireplace N
Appliance Disposal, Dryer, Microwave, Oven, Refrigerator, Self Cleaning Oven, Washer
Laundry Laundry Closet
Exterior
Exterior Feature Garden
Fence Full
Utilities Available Cable Available, Electricity Available, Electricity Connected, Internet Access (Wired), Phone Available, Phone Connected
Roof Type Composition
Total Parking Spaces 1
Garage No
Building
Lot Description Level
Story Two
Sewer Public Sewer
Water Public
Level or Stories Two
Structure Type Brick
Schools
Elementary Schools Mckinley-Thatcher
Middle Schools Grant
High Schools South
School District Denver 1
Others
Senior Community No
Ownership Individual
Acceptable Financing Cash, Conventional, FHA, VA Loan
Listing Terms Cash, Conventional, FHA, VA Loan
Special Listing Condition None
Read Less
Want to know what your home might be worth? Contact us for a FREE valuation!

Our team is ready to help you sell your home for the highest possible price ASAP

© 2024 METROLIST, INC., DBA RECOLORADO® – All Rights Reserved
6455 S. Yosemite St., Suite 500 Greenwood Village, CO 80111 USA
Bought with Corcoran Perry & Co.






