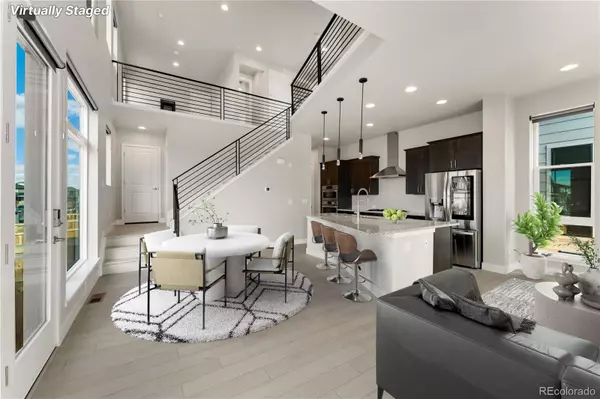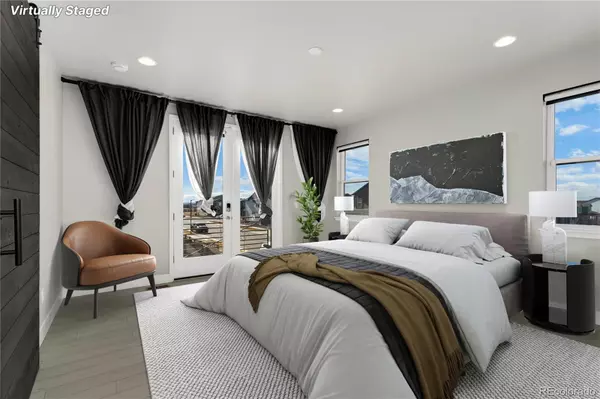$590,000
$599,900
1.7%For more information regarding the value of a property, please contact us for a free consultation.
5900 Perth ST Aurora, CO 80019
2 Beds
3 Baths
1,808 SqFt
Key Details
Sold Price $590,000
Property Type Single Family Home
Sub Type Single Family Residence
Listing Status Sold
Purchase Type For Sale
Square Footage 1,808 sqft
Price per Sqft $326
Subdivision Painted Prairie
MLS Listing ID 5004633
Sold Date 03/18/24
Bedrooms 2
Full Baths 1
Half Baths 1
Three Quarter Bath 1
Condo Fees $150
HOA Fees $150/mo
HOA Y/N Yes
Abv Grd Liv Area 1,808
Originating Board recolorado
Year Built 2022
Annual Tax Amount $3,616
Tax Year 2022
Lot Size 3,920 Sqft
Acres 0.09
Property Description
Welcome to your dream home in the newly built Painted Prairie community, uniquely situated on a corner lot with unobstructed Rocky Mountain views! With almost $100K in upgrades, this home is a masterpiece of modern living. The main living space boasts soaring ceilings and large windows, flooding the area with natural light. All West and South-facing windows are tinted for UV protection. The upgraded kitchen features Bosch appliances, solid wood cabinets, a walk-in pantry, granite countertops, and a kitchen island with a sink and seating. The living room is surrounded by windows, creating a bright and inviting atmosphere. Upstairs, discover a versatile loft space open to the main floor and a convenient laundry closet with top-of-the-line LG washer and dryer. Two bedrooms on the upper floor each have their own bath, with the primary suite offering a spa-like bath, custom California closet, and a private wrap-around balcony. The large unfinished basement provides potential for future storage, additional rooms, and bathrooms and a custom window well cover. This home is wired for ethernet in every single room. Enjoy the convenience of a 2-car attached garage. The community is master-planned with numerous parks and trails already in place, with more planned, along with an upcoming community center and shopping area. This prime location is very close to Denver Airport, Toll Road, and I-70 for easy access in and out of Denver. Don't miss the chance to be part of this thriving community!
Location
State CO
County Adams
Rooms
Basement Bath/Stubbed, Sump Pump, Unfinished
Interior
Interior Features Granite Counters, High Ceilings, Kitchen Island, Open Floorplan, Quartz Counters, Radon Mitigation System, Smart Thermostat, Walk-In Closet(s)
Heating Forced Air, Natural Gas
Cooling Central Air
Flooring Tile, Vinyl
Fireplace N
Appliance Convection Oven, Cooktop, Dishwasher, Disposal, Dryer, Microwave, Range Hood, Refrigerator, Sump Pump, Tankless Water Heater, Washer
Laundry Laundry Closet
Exterior
Exterior Feature Balcony, Private Yard
Parking Features Concrete, Floor Coating, Lighted
Garage Spaces 2.0
Fence Full
Utilities Available Cable Available, Electricity Connected, Internet Access (Wired), Natural Gas Connected
Roof Type Composition
Total Parking Spaces 2
Garage Yes
Building
Lot Description Landscaped, Master Planned, Sprinklers In Front
Sewer Public Sewer
Water Public
Level or Stories Two
Structure Type Concrete,Frame,Stone,Steel,Vinyl Siding
Schools
Elementary Schools Elkhart
Middle Schools Vista Peak
High Schools Vista Peak
School District Adams-Arapahoe 28J
Others
Senior Community No
Ownership Individual
Acceptable Financing Cash, Conventional, FHA, VA Loan
Listing Terms Cash, Conventional, FHA, VA Loan
Special Listing Condition None
Pets Allowed Cats OK, Dogs OK, Yes
Read Less
Want to know what your home might be worth? Contact us for a FREE valuation!

Our team is ready to help you sell your home for the highest possible price ASAP

© 2024 METROLIST, INC., DBA RECOLORADO® – All Rights Reserved
6455 S. Yosemite St., Suite 500 Greenwood Village, CO 80111 USA
Bought with Kentwood Real Estate City Properties





