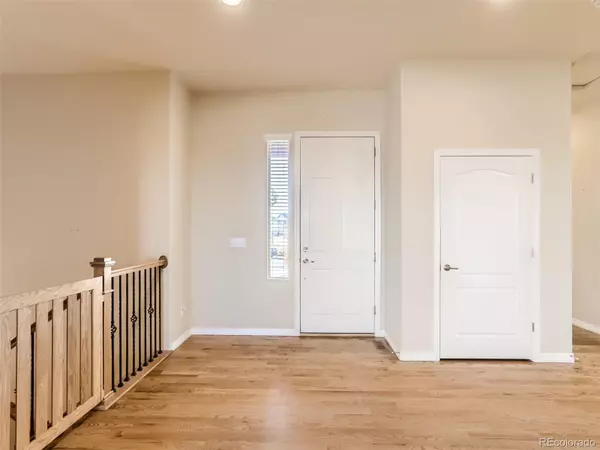$649,500
$674,900
3.8%For more information regarding the value of a property, please contact us for a free consultation.
15140 Verbena ST Thornton, CO 80602
2 Beds
2 Baths
2,127 SqFt
Key Details
Sold Price $649,500
Property Type Single Family Home
Sub Type Single Family Residence
Listing Status Sold
Purchase Type For Sale
Square Footage 2,127 sqft
Price per Sqft $305
Subdivision Heritage Todd Creek
MLS Listing ID 2243678
Sold Date 03/15/24
Bedrooms 2
Full Baths 2
Condo Fees $270
HOA Fees $90/qua
HOA Y/N Yes
Originating Board recolorado
Year Built 2010
Annual Tax Amount $6,711
Tax Year 2022
Lot Size 10,890 Sqft
Acres 0.25
Property Description
Contingent offer fell through! Only inspection item completed (radon mitigation) and home appraised higher than list! Their loss, your gain!
Welcome Home! Spacious ranch style home located in Heritage Todd Creek, Thornton's premier active 55, gated golf course community. Beautiful bright open floor plan with extensive solid hard wood floors, 10" ceilings and upgrades throughout. Spectacular gourmet kitchen with slab granite, 42" cabinets, stainless steel appliances and huge center island opens to family room, which make this home ideal for entertaining, as well as everyday living. Large primary suite with 5 piece en-suite and large walk-in closet. Relax at the end of the day on the massive covered and maintenance free composite deck with views of the fairway, as well as the club house. The full unfinished walk-out basement, complete with bathroom plumbing rough-in is ready for future expansion. Amazing value and equity opportunity with this fantastic floorplan!
Location
State CO
County Adams
Zoning Res
Rooms
Basement Bath/Stubbed, Sump Pump, Unfinished, Walk-Out Access
Main Level Bedrooms 2
Interior
Interior Features Breakfast Nook, Ceiling Fan(s), Five Piece Bath, Granite Counters, High Ceilings, Kitchen Island, Open Floorplan, Pantry, Primary Suite, Smoke Free, Utility Sink, Walk-In Closet(s)
Heating Forced Air
Cooling Central Air
Flooring Carpet, Tile, Wood
Fireplaces Number 1
Fireplaces Type Family Room
Fireplace Y
Appliance Cooktop, Dishwasher, Disposal, Double Oven, Dryer, Gas Water Heater, Microwave, Refrigerator, Washer
Exterior
Exterior Feature Dog Run
Garage Spaces 3.0
Utilities Available Cable Available, Electricity Connected, Natural Gas Connected, Phone Available
View Golf Course
Roof Type Composition
Total Parking Spaces 3
Garage Yes
Building
Lot Description Greenbelt, Irrigated, Landscaped, Sprinklers In Front, Sprinklers In Rear
Story One
Foundation Slab
Sewer Public Sewer
Level or Stories One
Structure Type Brick,Frame,Wood Siding
Schools
Elementary Schools Brantner
Middle Schools Roger Quist
High Schools Brighton
School District School District 27-J
Others
Senior Community Yes
Ownership Individual
Acceptable Financing Cash, Conventional, FHA, VA Loan
Listing Terms Cash, Conventional, FHA, VA Loan
Special Listing Condition None
Pets Description Cats OK, Dogs OK
Read Less
Want to know what your home might be worth? Contact us for a FREE valuation!

Our team is ready to help you sell your home for the highest possible price ASAP

© 2024 METROLIST, INC., DBA RECOLORADO® – All Rights Reserved
6455 S. Yosemite St., Suite 500 Greenwood Village, CO 80111 USA
Bought with RE/MAX Alliance Northeast






