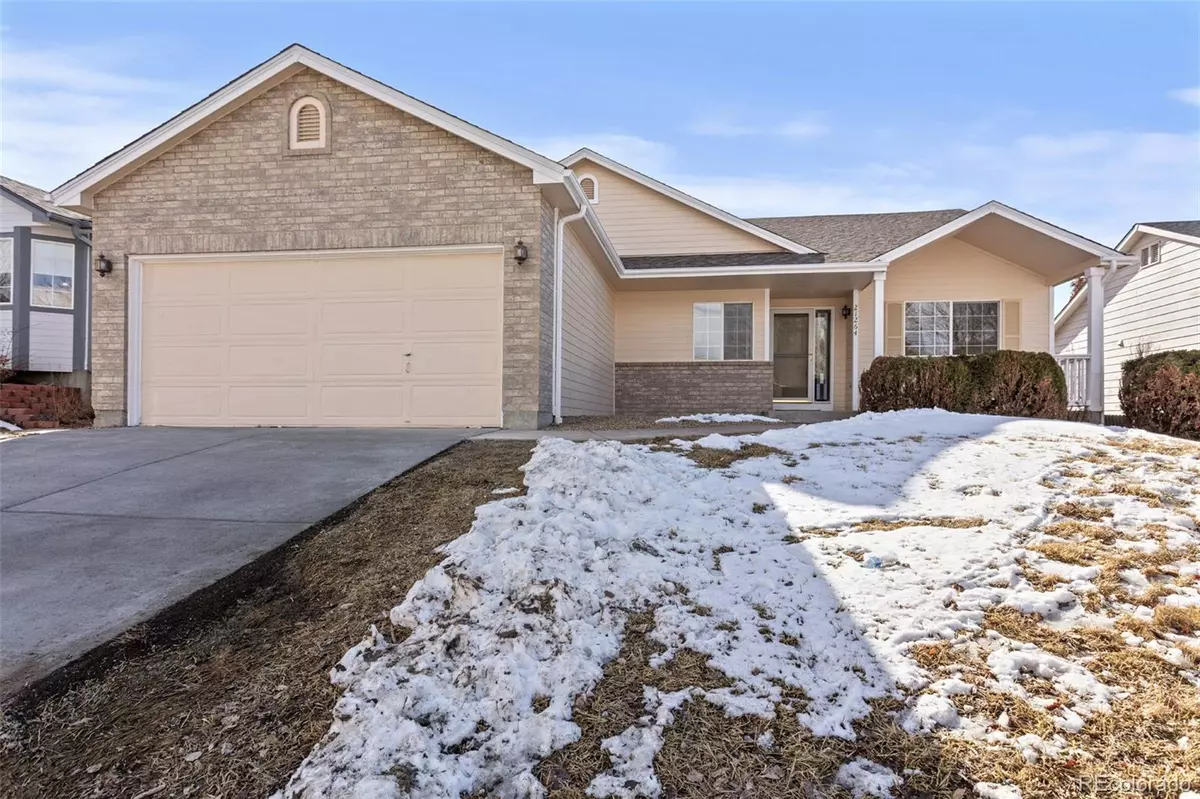$650,000
$649,900
For more information regarding the value of a property, please contact us for a free consultation.
21264 E Prentice LN Centennial, CO 80015
5 Beds
4 Baths
3,144 SqFt
Key Details
Sold Price $650,000
Property Type Single Family Home
Sub Type Single Family Residence
Listing Status Sold
Purchase Type For Sale
Square Footage 3,144 sqft
Price per Sqft $206
Subdivision Park View Meadows
MLS Listing ID 9526838
Sold Date 03/08/24
Bedrooms 5
Full Baths 2
Half Baths 1
Three Quarter Bath 1
Condo Fees $900
HOA Fees $75/ann
HOA Y/N Yes
Originating Board recolorado
Year Built 1999
Annual Tax Amount $2,968
Tax Year 2022
Lot Size 6,534 Sqft
Acres 0.15
Property Description
Check out this stunning ranch-style home, recently renovated, boasts a blend of modern upgrades and timeless charm. The kitchen features appliances, countertops, and cabinets, creating a sleek and functional space. Fresh flooring and paint throughout the home exude a sense of newness and vibrancy. The renovated bathrooms showcase elegant tiling and fixtures, elevating everyday routines. With an open floor plan, the home is flooded with natural light, creating an inviting atmosphere for gatherings and relaxation. Located in the coveted Cherry Creek School District. Outside, the spacious front and backyard provide ample room for outdoor enjoyment and entertainment. With its move-in ready condition, this home is ready to welcome its new owners!
Location
State CO
County Arapahoe
Rooms
Basement Finished
Main Level Bedrooms 3
Interior
Heating Forced Air
Cooling Central Air
Fireplaces Number 1
Fireplaces Type Family Room
Fireplace Y
Appliance Dishwasher, Microwave, Oven, Refrigerator
Exterior
Garage Spaces 2.0
Roof Type Composition
Total Parking Spaces 2
Garage Yes
Building
Lot Description Level
Story One
Sewer Public Sewer
Water Public
Level or Stories One
Structure Type Frame
Schools
Elementary Schools Timberline
Middle Schools Thunder Ridge
High Schools Eaglecrest
School District Cherry Creek 5
Others
Senior Community No
Ownership Individual
Acceptable Financing Cash, Conventional, FHA, VA Loan
Listing Terms Cash, Conventional, FHA, VA Loan
Special Listing Condition None
Read Less
Want to know what your home might be worth? Contact us for a FREE valuation!

Our team is ready to help you sell your home for the highest possible price ASAP

© 2024 METROLIST, INC., DBA RECOLORADO® – All Rights Reserved
6455 S. Yosemite St., Suite 500 Greenwood Village, CO 80111 USA
Bought with Compass - Denver






