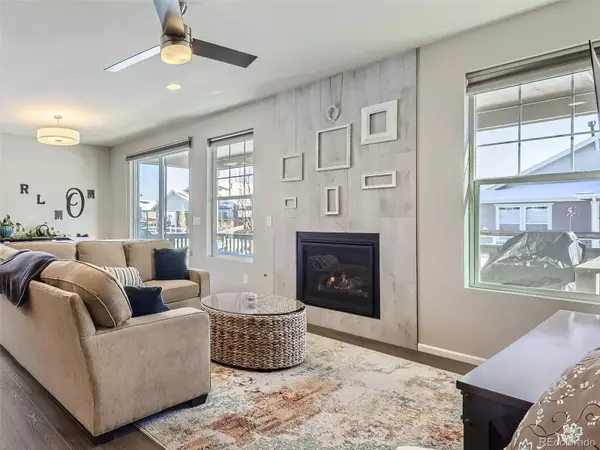$590,000
$599,900
1.7%For more information regarding the value of a property, please contact us for a free consultation.
15958 Detroit ST Thornton, CO 80602
2 Beds
3 Baths
2,325 SqFt
Key Details
Sold Price $590,000
Property Type Single Family Home
Sub Type Single Family Residence
Listing Status Sold
Purchase Type For Sale
Square Footage 2,325 sqft
Price per Sqft $253
Subdivision Cundall Farms
MLS Listing ID 4934462
Sold Date 03/11/24
Style Contemporary
Bedrooms 2
Full Baths 2
Half Baths 1
Condo Fees $100
HOA Fees $100/mo
HOA Y/N Yes
Abv Grd Liv Area 1,436
Originating Board recolorado
Year Built 2018
Annual Tax Amount $5,495
Tax Year 2022
Lot Size 5,227 Sqft
Acres 0.12
Property Description
***$15k Price Reduction*** Luxurious 2-bedroom, 3-bathroom ranch patio home with over 2300 sq. ft., crafted in 2019. This exceptional home features a dedicated office space at the front, providing a quiet and productive environment, making it an ideal setting for remote work or creative endeavors. Revel in custom handrails, quartz countertops, and a spacious center island, perfect for entertaining. The finished basement offers an ideal space for movies and games, accompanied by a bedroom and full bathroom. Dual vanity, en suite, and an abundance of natural light enhance the appeal. Nestled on a corner lot next to the park, this ranch patio home provides wonderful low-maintenance living.
Location
State CO
County Adams
Rooms
Basement Finished, Partial
Main Level Bedrooms 1
Interior
Interior Features Eat-in Kitchen, Five Piece Bath, Kitchen Island, Primary Suite, Walk-In Closet(s), Wired for Data
Heating Electric, Forced Air, Natural Gas
Cooling Central Air
Flooring Carpet, Laminate, Tile
Fireplaces Number 1
Fireplaces Type Family Room, Gas, Gas Log
Fireplace Y
Appliance Dishwasher, Disposal, Microwave, Oven, Sump Pump
Laundry In Unit
Exterior
Exterior Feature Private Yard
Garage Spaces 2.0
Fence Full
Utilities Available Cable Available, Electricity Connected, Natural Gas Connected
Roof Type Composition
Total Parking Spaces 2
Garage Yes
Building
Lot Description Greenbelt, Landscaped, Near Public Transit, Sprinklers In Front, Sprinklers In Rear
Foundation Slab
Sewer Public Sewer
Water Public
Level or Stories One
Structure Type Cement Siding,Frame,Rock
Schools
Elementary Schools Silver Creek
Middle Schools Rocky Top
High Schools Mountain Range
School District Adams 12 5 Star Schl
Others
Senior Community No
Ownership Individual
Acceptable Financing Cash, Conventional, FHA, VA Loan
Listing Terms Cash, Conventional, FHA, VA Loan
Special Listing Condition None
Read Less
Want to know what your home might be worth? Contact us for a FREE valuation!

Our team is ready to help you sell your home for the highest possible price ASAP

© 2024 METROLIST, INC., DBA RECOLORADO® – All Rights Reserved
6455 S. Yosemite St., Suite 500 Greenwood Village, CO 80111 USA
Bought with JPAR Modern Real Estate





