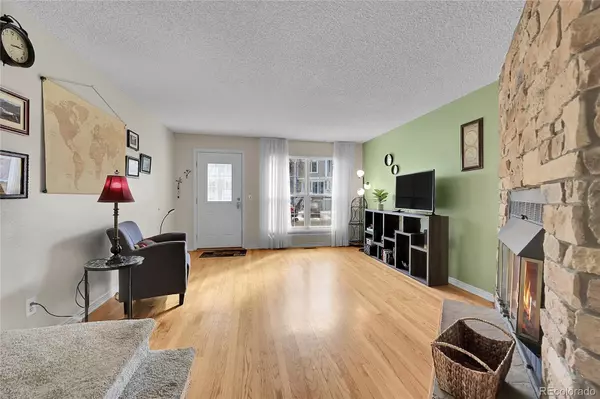$403,800
$399,900
1.0%For more information regarding the value of a property, please contact us for a free consultation.
10587 W Dartmouth AVE Lakewood, CO 80227
3 Beds
2 Baths
1,624 SqFt
Key Details
Sold Price $403,800
Property Type Townhouse
Sub Type Townhouse
Listing Status Sold
Purchase Type For Sale
Square Footage 1,624 sqft
Price per Sqft $248
Subdivision Pheasant Creek At The Bear
MLS Listing ID 6518719
Sold Date 03/05/24
Bedrooms 3
Full Baths 2
Condo Fees $335
HOA Fees $335/mo
HOA Y/N Yes
Originating Board recolorado
Year Built 1984
Annual Tax Amount $1,921
Tax Year 2022
Property Description
This is the one! Beautifully updated end unit 3 bed 2 bath townhome in highly sought after Pheasant Creek with finished walkout basement located on a quiet greenbelt is the easy choice. Open the door to a sunny open concept 1,624 sf floorplan with lovely hardwood floors, big windows & a cozy wood fireplace. Head into the gorgeous updated kitchen that has been reworked to open it up for maximum functionality and includes a rare and useful island that no other units have. This chef's delight kitchen comes with pine cabinets, stainless appliances, ample pantry space and slab granite counters perfect for entertaining. Spend summers BBQing on the shady private deck. Head upstairs on the newer plush carpet to find an owner's suite with high vaulted ceilings, lots of natural light & door to full bath. A second large bedroom that could also be used as a home office is down the hall. This unit has a rare finished walkout basement adding significant value and flexibility. Currently set up like a small apartment with small kitchen, eating space, full bath, bedroom and separate access out the patio it's perfect for a roommate situation to help out with the mortgage. Or if you don't need the 3rd bedroom easily convert it into a rec room/home office/fitness space. So many great options. Enjoy the pool in the summer and the fantastic Lakewood location close to the mountains. One reserved parking spot right in front included. HOA's cover snow removal, trash, open space & all exterior maintenance. Truly a MUST C home!
Location
State CO
County Jefferson
Rooms
Basement Finished, Full, Walk-Out Access
Interior
Interior Features Eat-in Kitchen, Granite Counters, Jack & Jill Bathroom, Kitchen Island, Open Floorplan, Pantry, Smoke Free, Vaulted Ceiling(s), Wired for Data
Heating Forced Air, Natural Gas
Cooling Central Air
Flooring Carpet, Tile, Vinyl, Wood
Fireplaces Number 1
Fireplaces Type Living Room, Wood Burning, Wood Burning Stove
Fireplace Y
Appliance Bar Fridge, Cooktop, Dishwasher, Disposal, Microwave, Oven, Refrigerator, Self Cleaning Oven
Laundry In Unit
Exterior
Fence Full
Utilities Available Cable Available
Roof Type Composition
Total Parking Spaces 1
Garage No
Building
Lot Description Corner Lot, Cul-De-Sac, Greenbelt, Landscaped, Near Public Transit
Story Two
Foundation Slab
Sewer Public Sewer
Water Public
Level or Stories Two
Structure Type Frame,Wood Siding
Schools
Elementary Schools Bear Creek
Middle Schools Carmody
High Schools Bear Creek
School District Jefferson County R-1
Others
Senior Community No
Ownership Individual
Acceptable Financing Cash, Conventional, FHA, VA Loan
Listing Terms Cash, Conventional, FHA, VA Loan
Special Listing Condition None
Pets Description Cats OK, Dogs OK
Read Less
Want to know what your home might be worth? Contact us for a FREE valuation!

Our team is ready to help you sell your home for the highest possible price ASAP

© 2024 METROLIST, INC., DBA RECOLORADO® – All Rights Reserved
6455 S. Yosemite St., Suite 500 Greenwood Village, CO 80111 USA
Bought with Madison & Company Properties






