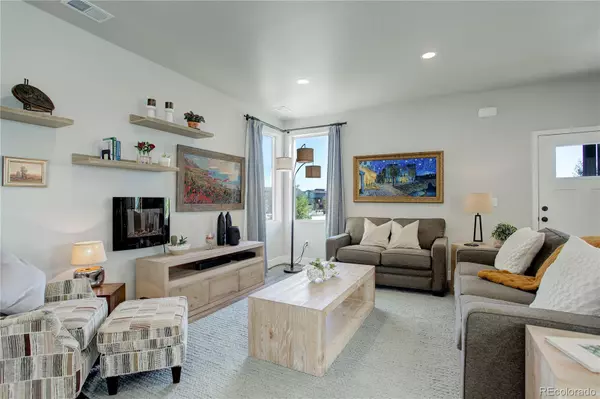$590,000
$598,900
1.5%For more information regarding the value of a property, please contact us for a free consultation.
4893 Oakley DR Timnath, CO 80547
3 Beds
3 Baths
1,996 SqFt
Key Details
Sold Price $590,000
Property Type Single Family Home
Sub Type Single Family Residence
Listing Status Sold
Purchase Type For Sale
Square Footage 1,996 sqft
Price per Sqft $295
Subdivision Rendezvous
MLS Listing ID 2291036
Sold Date 03/05/24
Bedrooms 3
Full Baths 2
Half Baths 1
Condo Fees $268
HOA Fees $89/qua
HOA Y/N Yes
Originating Board recolorado
Year Built 2020
Annual Tax Amount $5,414
Tax Year 2023
Lot Size 6,098 Sqft
Acres 0.14
Property Description
NEW PRICE! This immaculate 3 bed/3 bath home with a 2 car oversized garage offers the perfect blend of comfort and style. Nestled on a corner lot, this 1,996 Sq Ft home has all the upgrades and and a great community pool! A great flex space (home office!) high-end lighting, appliances, and finishes abound. Escape to the primary bedroom retreat with a vast walk-in closet and 5-piece bathroom. Upper level laundry and loft space mix entertainment with convenience. The exquisite kitchen boasts quartz counters, gas range/oven and a generous island. Meticulously landscaped yard with a cozy deck and outdoor TV is your oasis for relaxation. Situated adjacent to the community park, you'll enjoy access to green spaces, a playground, and outdoor activities
Location
State CO
County Larimer
Rooms
Basement Crawl Space
Interior
Interior Features Five Piece Bath, Kitchen Island, Open Floorplan, Pantry, Walk-In Closet(s)
Heating Forced Air
Cooling Central Air
Fireplace N
Appliance Dishwasher, Disposal, Dryer, Microwave, Range, Refrigerator, Washer
Exterior
Garage Spaces 2.0
Roof Type Composition
Total Parking Spaces 2
Garage Yes
Building
Story Two
Sewer Public Sewer
Water Public
Level or Stories Two
Structure Type Frame,Wood Siding
Schools
Elementary Schools Timnath
Middle Schools Timnath
High Schools Timnath
School District Poudre R-1
Others
Senior Community No
Ownership Individual
Acceptable Financing Cash, Conventional, FHA, VA Loan
Listing Terms Cash, Conventional, FHA, VA Loan
Special Listing Condition None
Read Less
Want to know what your home might be worth? Contact us for a FREE valuation!

Our team is ready to help you sell your home for the highest possible price ASAP

© 2024 METROLIST, INC., DBA RECOLORADO® – All Rights Reserved
6455 S. Yosemite St., Suite 500 Greenwood Village, CO 80111 USA
Bought with Keller Williams Realty NoCo






