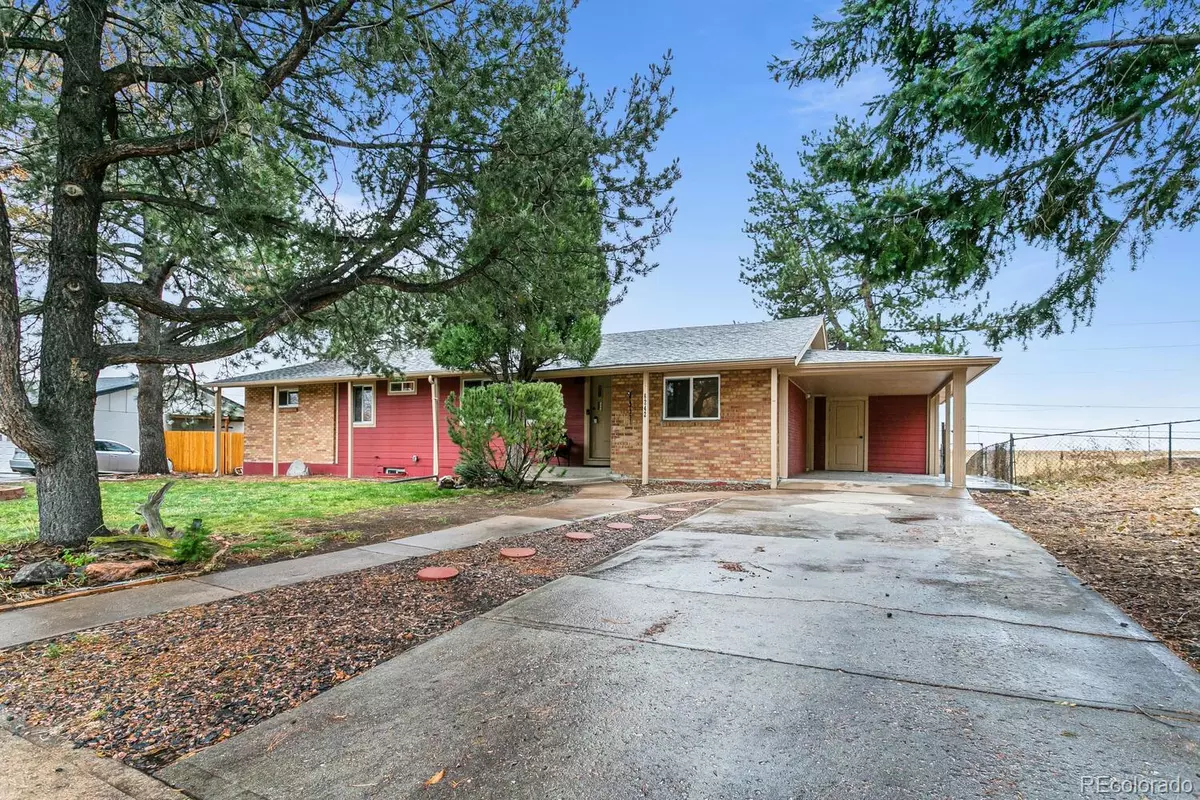$561,000
$559,000
0.4%For more information regarding the value of a property, please contact us for a free consultation.
6242 W Alder AVE Littleton, CO 80128
4 Beds
2 Baths
1,812 SqFt
Key Details
Sold Price $561,000
Property Type Single Family Home
Sub Type Single Family Residence
Listing Status Sold
Purchase Type For Sale
Square Footage 1,812 sqft
Price per Sqft $309
Subdivision Columbine Hills
MLS Listing ID 9541764
Sold Date 03/01/24
Style Contemporary
Bedrooms 4
Full Baths 2
HOA Y/N No
Originating Board recolorado
Year Built 1963
Annual Tax Amount $2,932
Tax Year 2022
Lot Size 0.340 Acres
Acres 0.34
Property Description
Overlooking Chatfield State Park for under $560K! Best value in area! New paint, new flooring, new lighting, new switches/outlets, new counters, new cabinets, new stainless appliances, new subway tile backsplash, new built-in microwave, new doors and new ceiling fans. Completely updated main bath with subway tile surround. With updates like these you can move right in and start enjoying, and there's still lots of room for additional personalization at the affordable price. Enjoy beaches, boating, water skiing, paddle boarding, fishing, 26 miles of nature trails, camping, botanic gardens, horseback riding, hot air balloon rides (yep) and more at dog-friendly Chatfield State Park practically right out your backdoor, or simply enjoy the view of mountains and open space from your enclosed back patio. Two additional rooms downstairs with great storage and workshop in the unfinished portion of basement w/ high efficiency Rheem furnace for those cold Colorado nights. 10 minutes to super-charming downtown Littleton (stunning during the holidays). Just 15 min to world-famous Red Rocks Amphitheater. Only 17 minutes to Roxborough State Park with its awe-inspiring rock formations or escape into the mountains in minutes. Lots of love in this home as it's been in the family for 2 generations. Mature trees and big 1/3 acre, fully-fenced lot for your furry friends. Welcome home!
Location
State CO
County Jefferson
Zoning R-1A
Rooms
Basement Bath/Stubbed, Daylight, Finished, Full, Interior Entry
Main Level Bedrooms 3
Interior
Interior Features Breakfast Nook, Built-in Features, Ceiling Fan(s), Granite Counters, Open Floorplan, Pantry, Smoke Free, Solid Surface Counters
Heating Forced Air, Natural Gas
Cooling Central Air
Flooring Vinyl, Wood
Fireplace N
Appliance Convection Oven, Cooktop, Dishwasher, Disposal, Gas Water Heater, Microwave, Refrigerator
Exterior
Exterior Feature Fire Pit, Gas Valve, Private Yard, Rain Gutters
Garage Concrete
Fence Full
Utilities Available Cable Available, Electricity Connected, Natural Gas Connected, Phone Available
View Meadow, Mountain(s)
Roof Type Composition
Parking Type Concrete
Total Parking Spaces 1
Garage No
Building
Lot Description Many Trees, Near Public Transit, Open Space
Story One
Foundation Slab
Sewer Public Sewer
Water Public
Level or Stories One
Structure Type Brick,Frame
Schools
Elementary Schools Columbine Hills
Middle Schools Ken Caryl
High Schools Columbine
School District Jefferson County R-1
Others
Senior Community No
Ownership Individual
Acceptable Financing 1031 Exchange, Cash, Conventional, FHA, VA Loan
Listing Terms 1031 Exchange, Cash, Conventional, FHA, VA Loan
Special Listing Condition None
Read Less
Want to know what your home might be worth? Contact us for a FREE valuation!

Our team is ready to help you sell your home for the highest possible price ASAP

© 2024 METROLIST, INC., DBA RECOLORADO® – All Rights Reserved
6455 S. Yosemite St., Suite 500 Greenwood Village, CO 80111 USA
Bought with BlueSpruce Group, LLC






