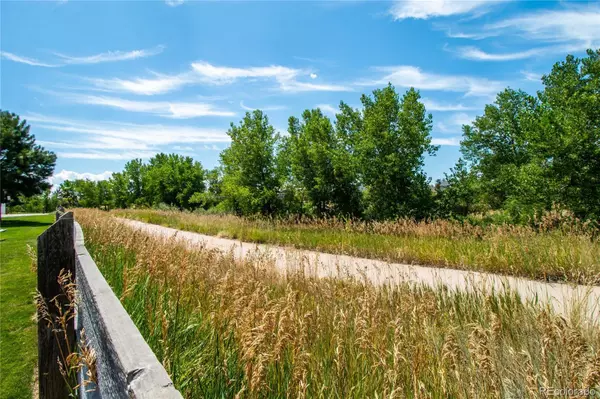$470,000
$470,000
For more information regarding the value of a property, please contact us for a free consultation.
21408 E 46th AVE Denver, CO 80249
3 Beds
3 Baths
1,626 SqFt
Key Details
Sold Price $470,000
Property Type Single Family Home
Sub Type Single Family Residence
Listing Status Sold
Purchase Type For Sale
Square Footage 1,626 sqft
Price per Sqft $289
Subdivision Green Valley Ranch
MLS Listing ID 5484368
Sold Date 03/01/24
Style Traditional
Bedrooms 3
Full Baths 3
Condo Fees $152
HOA Fees $152/mo
HOA Y/N Yes
Originating Board recolorado
Year Built 2001
Annual Tax Amount $2,461
Tax Year 2022
Lot Size 4,356 Sqft
Acres 0.1
Property Description
**Opportunity Knocks** Gorgeous Home Updated From Top to Bottom! Adjacent to a Beautiful Greenbelt/Open Space Area and Creek! Each of the 3 Bedrooms Has an Accompanying Full Bathroom!…Including a Convenient & Rare Main Level Bedroom & Full Bathroom! 50 year Concrete Tile Roof! Private Fenced Yard & Patio Area! Large Windows! Light, Bright, & Open Floor Plan w/ Soaring Vaulted Ceilings! Cozy & Elegant 3-Sided Fireplace in Living Room/Dining Room! Updated Modern Fixtures Throughout! Brand New Luxury Vinyl Flooring & Upgraded Baseboards on Main Level! Gorgeous Kitchen w/ Granite Countertops, Upgraded Cabinets w/ Undermount Lighting, Newer Stainlesss Steel Appliances, Large/Deep Stainless Steel Sink, & a Great Coffee Bar! Spacious Primary Bedroom w/ Walk-In Closet & On-Suite Bathroom w/ Soaking Tub/Shower Combo! Awesome Nook Area for Desk Upstairs or use the Main Level Bedroom as a Study! Super Functional Floorplan w/ Zero Wasted Space! This Property Lives Large! 3 Sliding Barn Doors (2 in Primary and 1 @ Laundry)! Brand New Water Heater in 2023! Security System! Good Size Linen and Coat Closets! 2 Car Attached Garage Plus Additional Parking! HOA Maintains Front Yard Mowing/Watering/Lanscaping and Takes Care of Snow Removal from Driveway & Sidewalks Up to Front Door! Take Snow Shoveling & Lawn Care OFF Your To Do List! This is a Rare Find! Easy Access to Walking Trails, Parks, Neighborhood Schools, Highways, DIA, and Major Medical Facilities!….The List Goes On!
Location
State CO
County Denver
Rooms
Main Level Bedrooms 1
Interior
Interior Features Ceiling Fan(s), Granite Counters, High Ceilings, High Speed Internet, Open Floorplan, Primary Suite, Vaulted Ceiling(s), Walk-In Closet(s)
Heating Forced Air, Natural Gas
Cooling Central Air
Flooring Carpet, Vinyl
Fireplaces Number 1
Fireplaces Type Gas, Living Room
Fireplace Y
Appliance Convection Oven, Dishwasher, Disposal, Double Oven, Dryer, Microwave, Washer
Exterior
Exterior Feature Private Yard
Garage Concrete
Garage Spaces 2.0
Fence Partial
Utilities Available Cable Available, Electricity Connected, Internet Access (Wired), Natural Gas Connected, Phone Available
Waterfront Description Stream
View Meadow
Roof Type Concrete
Parking Type Concrete
Total Parking Spaces 4
Garage Yes
Building
Lot Description Greenbelt, Open Space, Sprinklers In Front
Story Two
Sewer Public Sewer
Water Public
Level or Stories Two
Structure Type Frame,Wood Siding
Schools
Elementary Schools Green Valley
Middle Schools Noel Community Arts School
High Schools Noel Community Arts School
School District Denver 1
Others
Senior Community No
Ownership Individual
Acceptable Financing Cash, Conventional, FHA, VA Loan
Listing Terms Cash, Conventional, FHA, VA Loan
Special Listing Condition None
Read Less
Want to know what your home might be worth? Contact us for a FREE valuation!

Our team is ready to help you sell your home for the highest possible price ASAP

© 2024 METROLIST, INC., DBA RECOLORADO® – All Rights Reserved
6455 S. Yosemite St., Suite 500 Greenwood Village, CO 80111 USA
Bought with West and Main Homes Inc






