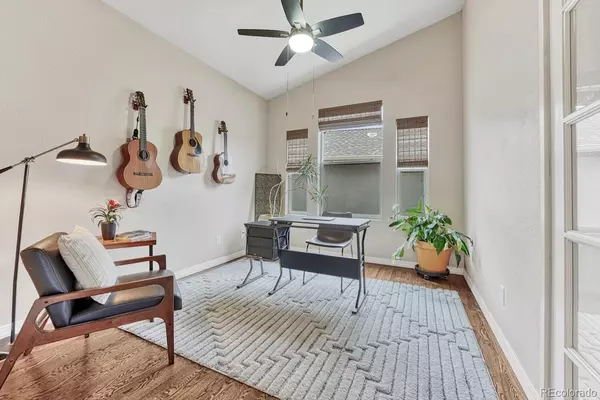$635,000
$639,900
0.8%For more information regarding the value of a property, please contact us for a free consultation.
6852 Issaquah DR Colorado Springs, CO 80923
4 Beds
3 Baths
2,832 SqFt
Key Details
Sold Price $635,000
Property Type Single Family Home
Sub Type Single Family Residence
Listing Status Sold
Purchase Type For Sale
Square Footage 2,832 sqft
Price per Sqft $224
Subdivision Indigo Ranch North At Stetson Ridge
MLS Listing ID 9485977
Sold Date 03/01/24
Style Traditional
Bedrooms 4
Full Baths 2
Three Quarter Bath 1
Condo Fees $225
HOA Fees $18/ann
HOA Y/N Yes
Abv Grd Liv Area 1,655
Originating Board recolorado
Year Built 2014
Annual Tax Amount $3,152
Tax Year 2022
Lot Size 6,969 Sqft
Acres 0.16
Property Description
This immaculate Ranch floor plan offers 4 Bedrooms & 3 Baths, a 3-car garage, Main Level Laundry, and Central Air! The covered front porch leads you inside to a bright and open floor plan. Hardwood flooring adorns the main level. The Great Rm features vaulted ceilings, a gas fireplace w/a stacked stone surround, and a lighted ceiling fan. The Dining Area provides a walk-out to the backyard. The Island Kitchen offers a pantry, granite countertops, stone tile backsplash, and plentiful cabinet storage with roll-out shelving. Black stainless-steel appliances include a dishwasher, built-in microwave oven, French door refrigerator, & a gas range double oven. The Main Level Primary Bedroom is super spacious with an adjoining luxurious bathroom. The Primary Bathroom includes a comfort height dual sink vanity w/granite countertop and tile backsplash, under-mount sinks, medicine cabinet, and a tiled shower with a bench and mud set tile shower pan. An office with French doors, second bedroom, full bath, and laundry room are also on the main level. The finished basement is comprised of a large rec room, two additional bedrooms, a full bath, and a large storage room (finally, a home that also has space set aside for storage!!). The backyard has a patio, planter boxes, and is beautifully landscaped with trees and perennials. Additional features include a service door from the garage, linen closet, iron spindles at stairs, window well covers, and CAT 5 wiring, and an automatic sprinkler system. Conveniently located near shopping, entertainment, schools, & Peterson SFB.
Location
State CO
County El Paso
Zoning PUD AO
Rooms
Basement Finished
Main Level Bedrooms 2
Interior
Interior Features Breakfast Nook, Ceiling Fan(s), Granite Counters, High Ceilings, Kitchen Island, Open Floorplan, Pantry, Primary Suite, Vaulted Ceiling(s), Walk-In Closet(s)
Heating Forced Air
Cooling Central Air
Flooring Carpet, Tile, Wood
Fireplaces Number 1
Fireplaces Type Gas, Living Room
Fireplace Y
Appliance Dishwasher, Disposal, Dryer, Gas Water Heater, Microwave, Oven, Washer
Exterior
Exterior Feature Garden, Private Yard
Parking Features 220 Volts, Exterior Access Door
Garage Spaces 3.0
Fence Partial
Utilities Available Electricity Connected, Internet Access (Wired), Natural Gas Connected, Phone Connected
Roof Type Composition
Total Parking Spaces 3
Garage Yes
Building
Lot Description Landscaped, Level, Sprinklers In Front, Sprinklers In Rear
Foundation Slab
Sewer Public Sewer
Water Public
Level or Stories One
Structure Type Frame
Schools
Elementary Schools Inspiration View
Middle Schools Sky View
High Schools Vista Ridge
School District District 49
Others
Senior Community No
Ownership Individual
Acceptable Financing Cash, Conventional, FHA, VA Loan
Listing Terms Cash, Conventional, FHA, VA Loan
Special Listing Condition None
Pets Allowed Yes
Read Less
Want to know what your home might be worth? Contact us for a FREE valuation!

Our team is ready to help you sell your home for the highest possible price ASAP

© 2025 METROLIST, INC., DBA RECOLORADO® – All Rights Reserved
6455 S. Yosemite St., Suite 500 Greenwood Village, CO 80111 USA
Bought with Keller Williams Partners Realty





