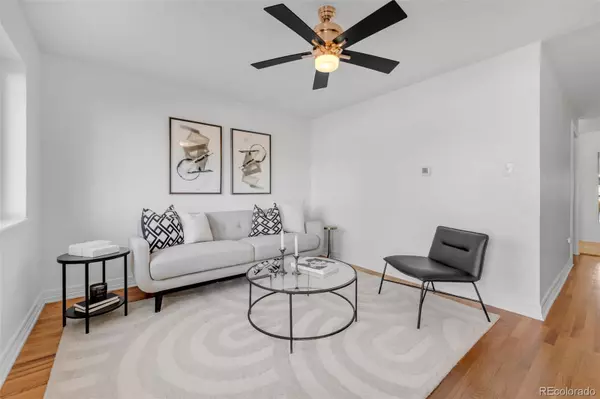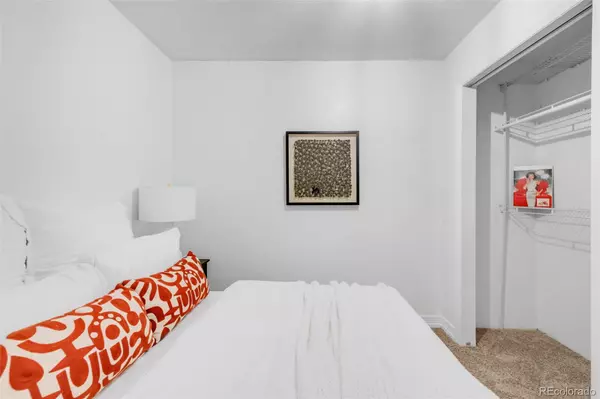$327,500
$325,000
0.8%For more information regarding the value of a property, please contact us for a free consultation.
4036 W 50th AVE Denver, CO 80212
1 Bed
1 Bath
566 SqFt
Key Details
Sold Price $327,500
Property Type Townhouse
Sub Type Townhouse
Listing Status Sold
Purchase Type For Sale
Square Footage 566 sqft
Price per Sqft $578
Subdivision Berkeley
MLS Listing ID 5331757
Sold Date 02/29/24
Bedrooms 1
Three Quarter Bath 1
HOA Y/N No
Abv Grd Liv Area 566
Originating Board recolorado
Year Built 1908
Annual Tax Amount $1,558
Tax Year 2022
Lot Size 1,306 Sqft
Acres 0.03
Property Description
BERKELEY HOME WITH 1 CAR GARAGE AND NO HOA!!!
This unique rowhome is located in the highly desirable and vibrant Regis neighborhood. Step outside your front door to beautiful mountain views, creating a picturesque backdrop for daily strolls. Walkable to Tennyson Street Art District's eclectic shops, trendy boutiques, cafes, lounges and restaurants, providing the ultimate urban lifestyle... or an even shorter walk over to the more lowkey scene on Lowell Blvd, including favorites like Funky Flame and Goldspot Brewing. Also located just down the street from Willis Case Golf Course where you can enjoy a round of golf or just unwind for food and/or drinks on their scenic patio with sunset views. But wait... there's more! It's also just a half mile away from 2 beautiful lakes and large parks to enjoy outdoor activities (Rocky Mountain Lake Park and Berkeley Lake Park). Regis is a wonderful community with fantastic neighbors and neighborhood events. You can look forward to springtime when the front gardens burst into bloom and the Regis neighborhood art walks bring the streets to life.
Location
State CO
County Denver
Zoning U-SU-C
Rooms
Main Level Bedrooms 1
Interior
Interior Features Ceiling Fan(s), No Stairs, Smoke Free, Tile Counters
Heating Forced Air
Cooling Central Air
Flooring Carpet, Tile, Wood
Fireplace N
Appliance Dishwasher, Disposal, Dryer, Microwave, Oven, Refrigerator, Washer
Laundry In Unit
Exterior
Parking Features Storage
Garage Spaces 1.0
Fence Full
Utilities Available Cable Available, Electricity Available, Internet Access (Wired), Natural Gas Available
Roof Type Membrane
Total Parking Spaces 3
Garage No
Building
Sewer Public Sewer
Water Public
Level or Stories One
Structure Type Brick
Schools
Elementary Schools Centennial
Middle Schools Skinner
High Schools North
School District Denver 1
Others
Senior Community No
Ownership Individual
Acceptable Financing Cash, Conventional, FHA, VA Loan
Listing Terms Cash, Conventional, FHA, VA Loan
Special Listing Condition None
Pets Allowed Cats OK, Dogs OK
Read Less
Want to know what your home might be worth? Contact us for a FREE valuation!

Our team is ready to help you sell your home for the highest possible price ASAP

© 2025 METROLIST, INC., DBA RECOLORADO® – All Rights Reserved
6455 S. Yosemite St., Suite 500 Greenwood Village, CO 80111 USA
Bought with Compass - Denver





