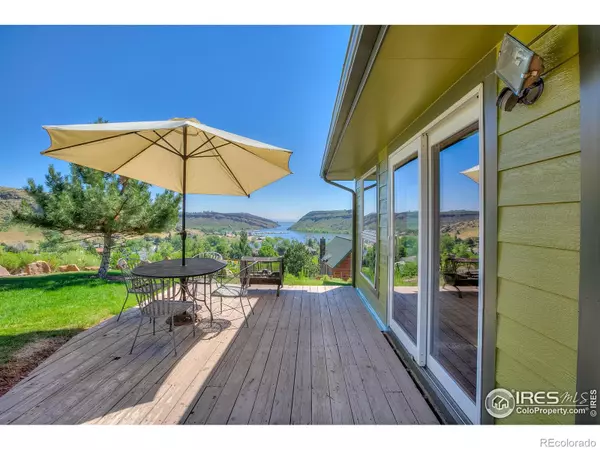$835,000
$835,000
For more information regarding the value of a property, please contact us for a free consultation.
4706 Skyline DR Fort Collins, CO 80526
4 Beds
3 Baths
3,408 SqFt
Key Details
Sold Price $835,000
Property Type Single Family Home
Sub Type Single Family Residence
Listing Status Sold
Purchase Type For Sale
Square Footage 3,408 sqft
Price per Sqft $245
Subdivision Spring Canyon Heights
MLS Listing ID IR998669
Sold Date 02/27/24
Bedrooms 4
Full Baths 1
Three Quarter Bath 2
HOA Y/N No
Originating Board recolorado
Year Built 1982
Annual Tax Amount $3,198
Tax Year 2022
Lot Size 0.500 Acres
Acres 0.5
Property Description
Welcome to paradise! Enjoy peace and serenity nestled in this one-of-a-kind striking mountain home. Take in some of the best views of Horsetooth Reservoir and Inlet Bay. Dine from your newly installed 360 square foot deck or as you look through the large windows that bring this breathtaking location into every room of this spacious property. Just inside, upscale finishes throughout the open floorplan compliment this exceptional location. Gourmet kitchen boasts an 8' butcher block island, luxury stainless steel appliances and walk-in pantry. This luxurious foothills retreat is just 20 minutes from the heart of Fort Collins and near many hiking and walking trails. Enjoy the fenced in yard and have a peace of mind while your pets enjoy the covered dog run while they look over the neighborhood. The basement is currently 80% finished, and there is plenty of room for all your toys in the oversized 3 car garage, with additional detached 12x16 garage and a shed. Property has 2 driveways and RV parking, including exterior 50 amp service! This home is perfect for you personally or as an investment property.
Location
State CO
County Larimer
Zoning R
Rooms
Basement Bath/Stubbed, Walk-Out Access
Main Level Bedrooms 4
Interior
Interior Features Eat-in Kitchen, Kitchen Island, Open Floorplan, Pantry, Vaulted Ceiling(s), Walk-In Closet(s)
Heating Baseboard, Space Heater, Wood Stove
Cooling Ceiling Fan(s), Evaporative Cooling
Flooring Vinyl, Wood
Fireplaces Type Electric, Family Room, Free Standing, Great Room, Pellet Stove
Equipment Satellite Dish
Fireplace N
Appliance Dishwasher, Dryer, Microwave, Oven, Refrigerator, Washer
Laundry In Unit
Exterior
Exterior Feature Spa/Hot Tub
Garage Oversized, Oversized Door, RV Access/Parking
Garage Spaces 3.0
Utilities Available Cable Available, Electricity Available
View City, Mountain(s), Water
Roof Type Composition
Parking Type Oversized, Oversized Door, RV Access/Parking
Total Parking Spaces 3
Garage Yes
Building
Lot Description Corner Lot, Rolling Slope
Story One
Sewer Public Sewer
Water Public
Level or Stories One
Structure Type Wood Frame
Schools
Elementary Schools Mcgraw
Middle Schools Webber
High Schools Rocky Mountain
School District Poudre R-1
Others
Ownership Individual
Acceptable Financing Cash, Conventional
Listing Terms Cash, Conventional
Read Less
Want to know what your home might be worth? Contact us for a FREE valuation!

Our team is ready to help you sell your home for the highest possible price ASAP

© 2024 METROLIST, INC., DBA RECOLORADO® – All Rights Reserved
6455 S. Yosemite St., Suite 500 Greenwood Village, CO 80111 USA
Bought with eXp Realty - Hub






