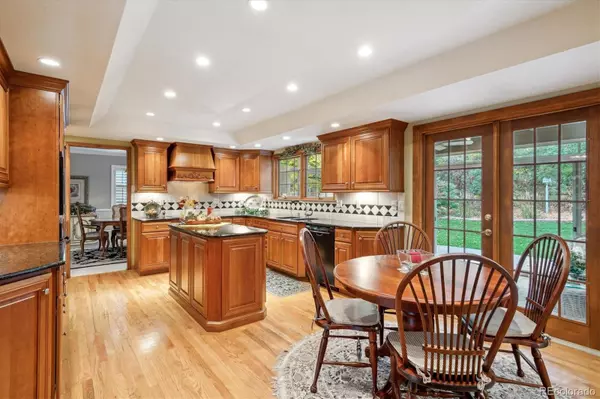$1,055,000
$1,050,000
0.5%For more information regarding the value of a property, please contact us for a free consultation.
6377 S Wolff CT Littleton, CO 80123
4 Beds
4 Baths
2,900 SqFt
Key Details
Sold Price $1,055,000
Property Type Single Family Home
Sub Type Single Family Residence
Listing Status Sold
Purchase Type For Sale
Square Footage 2,900 sqft
Price per Sqft $363
Subdivision Coventry
MLS Listing ID 4771572
Sold Date 02/26/24
Style Traditional
Bedrooms 4
Full Baths 2
Half Baths 1
Three Quarter Bath 1
Condo Fees $394
HOA Fees $394/mo
HOA Y/N Yes
Originating Board recolorado
Year Built 1980
Annual Tax Amount $3,935
Tax Year 2022
Lot Size 0.340 Acres
Acres 0.34
Property Description
Rare opportunity to own this Charming 2 story home situated on .34 acres nestled in a quiet Cul-de-sac in the highly sought after gated Coventry Neighborhood. Easy to entertain in the spacious Eat-In kitchen with Island, Pantry, New oven, New dishwasher, New microwave and Two ovens. Open concept from the kitchen to the family room with gas fireplace. Dining room and living room large enough for all of your family and guests. Off the Kitchen you'll enjoy the Sun Room, perfect for all seasons. Upper level is the En-Suite Primary Bedroom providing a sanctuary of tranquility with an extra room perfect for reading or relaxing, custom closet system and 5 piece bath. Three additional bedrooms and full bath. In the finished basement you'll find the utility room with room for storage, bathroom, laundry room with utility sink, giant craft room and bonus room perfect for an office, workout room, or additional non-conforming bedroom. Tons of storage and closet space, epoxy flooring in the garage and plantation shutters throughout.
One of the best features of the home is the spectacular large private yard with mature landscaping, garden, BBQ area, and plenty of room for seating. This picturesque vibrant neighborhood offers a Pool, Clubhouse, Tennis Courts, Pond, Greenbelts, and ongoing community events throughout the year. Close to the Mineral Light Rail Station, Columbine Country Club, Downtown Littleton Shopping and Dining. Award winning Littleton School District. WELCOME HOME!
Location
State CO
County Arapahoe
Rooms
Basement Crawl Space, Full
Interior
Interior Features Built-in Features, Ceiling Fan(s), Eat-in Kitchen, Entrance Foyer, Five Piece Bath, Granite Counters, High Speed Internet, Jet Action Tub, Kitchen Island, Pantry, Primary Suite, Smoke Free, Utility Sink, Walk-In Closet(s)
Heating Forced Air
Cooling Central Air
Flooring Carpet, Tile, Wood
Fireplaces Number 1
Fireplaces Type Family Room
Fireplace Y
Appliance Convection Oven, Dishwasher, Disposal, Microwave, Oven, Range Hood, Refrigerator, Self Cleaning Oven
Exterior
Exterior Feature Garden, Lighting, Private Yard
Garage Spaces 2.0
Fence Partial
Roof Type Unknown
Total Parking Spaces 2
Garage Yes
Building
Lot Description Cul-De-Sac, Landscaped, Many Trees, Sprinklers In Front, Sprinklers In Rear
Story Two
Sewer Public Sewer
Water Public
Level or Stories Two
Structure Type Brick,Wood Siding
Schools
Elementary Schools Wilder
Middle Schools Goddard
High Schools Heritage
School District Littleton 6
Others
Senior Community No
Ownership Corporation/Trust
Acceptable Financing Cash, Conventional
Listing Terms Cash, Conventional
Special Listing Condition None
Pets Description Cats OK, Dogs OK
Read Less
Want to know what your home might be worth? Contact us for a FREE valuation!

Our team is ready to help you sell your home for the highest possible price ASAP

© 2024 METROLIST, INC., DBA RECOLORADO® – All Rights Reserved
6455 S. Yosemite St., Suite 500 Greenwood Village, CO 80111 USA
Bought with Madison & Company Properties






