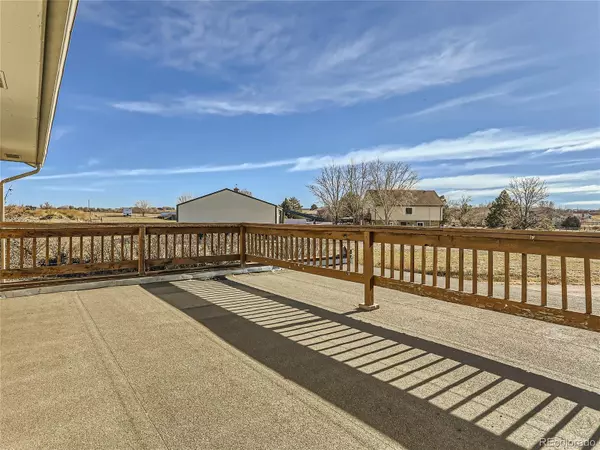$850,000
$875,000
2.9%For more information regarding the value of a property, please contact us for a free consultation.
14854 Jackson ST Brighton, CO 80602
3 Beds
3 Baths
4,163 SqFt
Key Details
Sold Price $850,000
Property Type Single Family Home
Sub Type Single Family Residence
Listing Status Sold
Purchase Type For Sale
Square Footage 4,163 sqft
Price per Sqft $204
Subdivision Wadley Farms
MLS Listing ID 3470841
Sold Date 02/22/24
Style Traditional
Bedrooms 3
Full Baths 1
Three Quarter Bath 2
Condo Fees $169
HOA Fees $169/mo
HOA Y/N Yes
Originating Board recolorado
Year Built 1984
Annual Tax Amount $4,108
Tax Year 2022
Lot Size 3.260 Acres
Acres 3.26
Property Description
Don't miss a very special one owner home in highly sought after Wadley Farms #3 Competitivley priced to allow for someone to add their own special updates and make it their own. Spacious and very bright rooms with newer wood floors and windows throughout, many tile accents in the hallways, bathrooms and kitchen. The kitchen has newer countertops , new dishwasher and cooktop range w/ a convection oven and built in microwave above. The main floor Family room has beautifully finished wood floors and amazing views from a very large west facing window.
Extremely well taken care of and in immaculate condition. Central Vacuum throughout.
Enjoy the warm Passive solar Solarium in the winter and the rooftop deck in the summer to captivate the amazing views of the mountains and the irrigation ponds located all around the area .
This is one of the larger Lots at 3.26 acres.
Filing 3 has irrigation water available from the reservoirs located in the area. The Irrigation water is piped underground from the reservoir to the property and is available year round for a greenhouse or other irrigation use.
The garden/ walkout basement has endless possibilities with plenty of space to create what ever suits your lifestyle.
The property has a very nice post and frame metal sided 64x36 outbuilding with partially concreted floor inside w/electricity and an auto door opener on a large overhead door. This could be a shop, horse barn, additional garage etc.
Location
State CO
County Adams
Zoning A-1
Rooms
Basement Full, Walk-Out Access
Main Level Bedrooms 2
Interior
Interior Features Ceiling Fan(s), Central Vacuum, Eat-in Kitchen, Entrance Foyer, High Ceilings, Laminate Counters
Heating Baseboard, Hot Water, Natural Gas, Radiant
Cooling Central Air
Flooring Carpet, Tile, Wood
Fireplace N
Appliance Convection Oven, Cooktop, Dishwasher, Disposal, Microwave, Oven, Refrigerator
Laundry Laundry Closet
Exterior
Exterior Feature Private Yard
Garage Driveway-Gravel
Garage Spaces 2.0
Fence Partial
Utilities Available Cable Available, Natural Gas Available
Waterfront Description Pond
View Lake, Meadow
Roof Type Composition
Parking Type Driveway-Gravel
Total Parking Spaces 2
Garage Yes
Building
Lot Description Irrigated, Landscaped, Level, Suitable For Grazing
Story One
Foundation Concrete Perimeter
Sewer Septic Tank
Water Agriculture/Ditch Water, Cistern, Well
Level or Stories One
Structure Type Brick,Stucco
Schools
Elementary Schools Silver Creek
Middle Schools Rocky Top
High Schools Mountain Range
School District Adams 12 5 Star Schl
Others
Senior Community No
Ownership Estate
Acceptable Financing Cash, Conventional, VA Loan
Listing Terms Cash, Conventional, VA Loan
Special Listing Condition None
Read Less
Want to know what your home might be worth? Contact us for a FREE valuation!

Our team is ready to help you sell your home for the highest possible price ASAP

© 2024 METROLIST, INC., DBA RECOLORADO® – All Rights Reserved
6455 S. Yosemite St., Suite 500 Greenwood Village, CO 80111 USA
Bought with Brandon Realty






