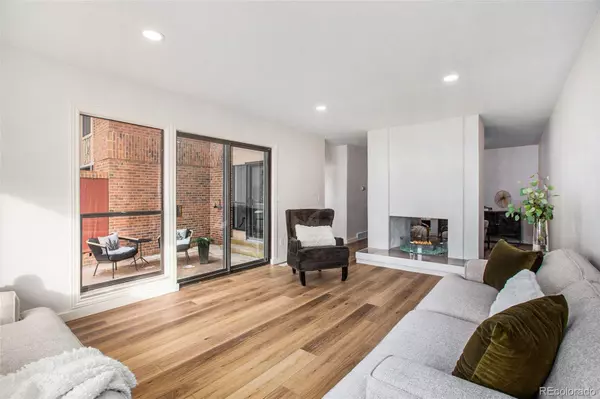$655,500
$695,000
5.7%For more information regarding the value of a property, please contact us for a free consultation.
6000 W Mansfield AVE #12 Denver, CO 80235
4 Beds
4 Baths
2,743 SqFt
Key Details
Sold Price $655,500
Property Type Condo
Sub Type Condominium
Listing Status Sold
Purchase Type For Sale
Square Footage 2,743 sqft
Price per Sqft $238
Subdivision Pinehurst Country Club
MLS Listing ID 8844897
Sold Date 02/23/24
Bedrooms 4
Full Baths 1
Half Baths 1
Three Quarter Bath 2
Condo Fees $534
HOA Fees $534/mo
HOA Y/N Yes
Originating Board recolorado
Year Built 1972
Annual Tax Amount $1,791
Tax Year 2022
Lot Size 2.930 Acres
Acres 2.93
Property Description
Incredible views and maintenance free living! Welcome to your beautifully updated home located on Pinehurst golf course. Whether you want to take a stroll or take a swing you will be delighted by your location. Close enough to local food, shopping, and plenty to do but hidden enough to be in your own private sanctuary. This beautiful home offers plenty of space to spread out and entertain. The updated modern fireplace offers a separate flex-space for an office, game room, hobby room etc. while still retaining a warm and cozy environment. Did we mention the existing fireplace was converted to a modern open flame concept with no smoke, ashes, or cleanup? The upstairs boasts 3 very spacious bedrooms with an inviting new stylish open-rail staircase. The basement is truly an ideal setup for a guest retreat or mother-in-law suite with a 4th bedroom, bathroom, and living area or bonus room. Enjoy having the golf course right behind your back door for truly peaceful living. Call to set up a showing to make this awesome property yours!
Location
State CO
County Denver
Zoning R-2
Rooms
Basement Full
Interior
Interior Features Primary Suite, Quartz Counters, Walk-In Closet(s)
Heating Forced Air
Cooling Central Air
Flooring Carpet, Laminate
Fireplaces Number 1
Fireplaces Type Family Room
Fireplace Y
Appliance Dishwasher, Range, Range Hood, Refrigerator
Laundry In Unit
Exterior
Exterior Feature Balcony
Garage Spaces 2.0
Fence None
View Golf Course
Roof Type Composition
Total Parking Spaces 4
Garage Yes
Building
Lot Description On Golf Course
Story Two
Sewer Public Sewer
Water Public
Level or Stories Two
Structure Type Brick,Frame
Schools
Elementary Schools Sabin
Middle Schools Strive Federal
High Schools John F. Kennedy
School District Denver 1
Others
Senior Community No
Ownership Agent Owner
Acceptable Financing Cash, Conventional, FHA, VA Loan
Listing Terms Cash, Conventional, FHA, VA Loan
Special Listing Condition None
Read Less
Want to know what your home might be worth? Contact us for a FREE valuation!

Our team is ready to help you sell your home for the highest possible price ASAP

© 2024 METROLIST, INC., DBA RECOLORADO® – All Rights Reserved
6455 S. Yosemite St., Suite 500 Greenwood Village, CO 80111 USA
Bought with Colorado Home Realty






