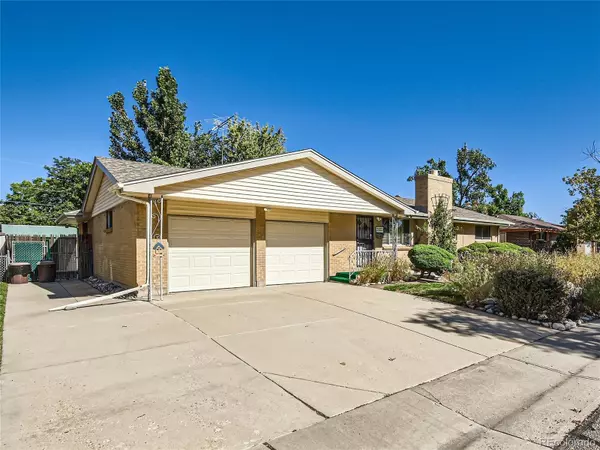$570,000
$588,000
3.1%For more information regarding the value of a property, please contact us for a free consultation.
3553 W Bowles AVE Littleton, CO 80123
5 Beds
2 Baths
2,425 SqFt
Key Details
Sold Price $570,000
Property Type Single Family Home
Sub Type Single Family Residence
Listing Status Sold
Purchase Type For Sale
Square Footage 2,425 sqft
Price per Sqft $235
Subdivision Kassler, Happy Homes, Littleton
MLS Listing ID 9960208
Sold Date 02/22/24
Style Traditional
Bedrooms 5
Three Quarter Bath 2
HOA Y/N No
Originating Board recolorado
Year Built 1961
Annual Tax Amount $1,947
Tax Year 2022
Lot Size 7,405 Sqft
Acres 0.17
Property Description
Wonderful ranch styled home has been owned by the same family since it was built! Lots of love in this home! It is in a desirable location across the street from million dollar + homes*The street feels private & sets back from Bowles protected by a tall privacy fence*Just 5 minutes to the boutique shops in downtown Littleton*Even less time to access the Platte River Trail/Greenway*Quality built home has brick exterior with vinyl trims means no painting! 3 bedrooms on the main floor*Real hardwood floors under the carpet in the living room, hall & the main floor bedrooms*There is a wood burning fireplace in the living room*The kitchen has been remodeled with real wood cabinetry*Bosch dishwasher*Brand new stainless refrigerator! Smooth top range/oven & microwave*The rear of the home was expanded into a huge family room with vaulted ceilings & skylights*Such a great place to gather family & friends! There is a nice patio area just outside the family room door*A perfect sized yard with large garden shed*Auto sprinklers*Back inside head down the hall to the 3 bedrooms*The family 3/4 bath has been completely remodeled with heated floors! Downstairs is a family room & 2 more bedrooms (non-conforming due to window size). The family room has plumbing for a future bar! There is a 3/4 bath & a spacious laundry room with storage*The washer & dryer are included*A large crawl space was built under the main floor family room addition for ample storage*The oversized 2 car garage has brand new garage doors with openers*Garage has 220 power, air compressor & heater for serious garage enthusiasts! Good news: there are no popcorn ceilings in this home! Brand new hot water heater*Double paned windows*Roof was checked: no hail damage*The house water line & sewer lines were replaced in 1998*Exterior security lights*Blown-in insulation was added for energy savings*RV parking, too! This home has been lovingly cared for & maintained. It is ready for the next family to enjoy & make their own!
Location
State CO
County Arapahoe
Zoning Single Family
Rooms
Basement Crawl Space, Finished, Full
Main Level Bedrooms 3
Interior
Interior Features Ceiling Fan(s), High Speed Internet, Open Floorplan, Smoke Free, Utility Sink, Vaulted Ceiling(s)
Heating Forced Air
Cooling Central Air
Flooring Carpet, Tile, Wood
Fireplaces Number 1
Fireplaces Type Living Room
Fireplace Y
Appliance Dishwasher, Disposal, Dryer, Gas Water Heater, Microwave, Oven, Range, Refrigerator, Self Cleaning Oven, Washer
Exterior
Exterior Feature Lighting, Private Yard
Garage 220 Volts, Concrete, Finished, Heated Garage, Insulated Garage, Lighted, Oversized
Garage Spaces 2.0
Fence Partial
Utilities Available Cable Available, Electricity Connected, Internet Access (Wired), Natural Gas Connected
Roof Type Composition
Parking Type 220 Volts, Concrete, Finished, Heated Garage, Insulated Garage, Lighted, Oversized
Total Parking Spaces 2
Garage Yes
Building
Lot Description Landscaped, Level, Sprinklers In Front, Sprinklers In Rear
Story One
Foundation Concrete Perimeter
Sewer Public Sewer
Water Public
Level or Stories One
Structure Type Brick,Vinyl Siding
Schools
Elementary Schools Centennial Academy Of Fine Arts
Middle Schools Goddard
High Schools Littleton
School District Littleton 6
Others
Senior Community No
Ownership Individual
Acceptable Financing Cash, Conventional, FHA, VA Loan
Listing Terms Cash, Conventional, FHA, VA Loan
Special Listing Condition None
Read Less
Want to know what your home might be worth? Contact us for a FREE valuation!

Our team is ready to help you sell your home for the highest possible price ASAP

© 2024 METROLIST, INC., DBA RECOLORADO® – All Rights Reserved
6455 S. Yosemite St., Suite 500 Greenwood Village, CO 80111 USA
Bought with Coldwell Banker Realty 24






