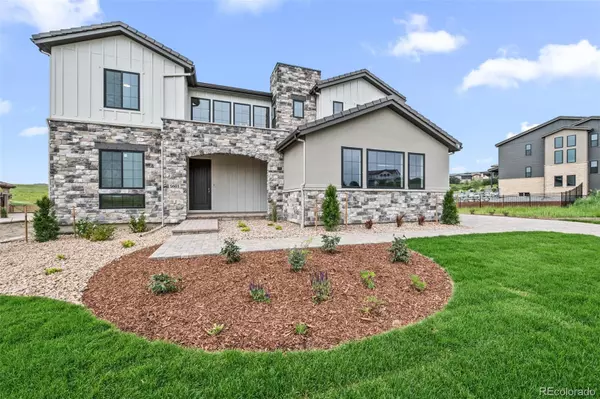$1,650,000
$1,685,000
2.1%For more information regarding the value of a property, please contact us for a free consultation.
5601 Raintree DR Parker, CO 80134
4 Beds
4 Baths
4,248 SqFt
Key Details
Sold Price $1,650,000
Property Type Single Family Home
Sub Type Single Family Residence
Listing Status Sold
Purchase Type For Sale
Square Footage 4,248 sqft
Price per Sqft $388
Subdivision Pradera
MLS Listing ID 9883124
Sold Date 02/21/24
Bedrooms 4
Three Quarter Bath 4
Condo Fees $216
HOA Fees $18/ann
HOA Y/N Yes
Abv Grd Liv Area 3,137
Originating Board recolorado
Year Built 2023
Annual Tax Amount $5,372
Tax Year 2022
Lot Size 0.730 Acres
Acres 0.73
Property Description
*Price decrease is due to the builder's motivation to sell this final home in filing 1J of Pradera so building efforts can be focused on the new filing in Pradera*
Celebrity Custom Homes new build, backing to the 8th hole of the Club at Pradera Golf Course, this home occupies a spacious .73-acre homesite and is getting a pergola added to the back patio. The exterior of the home features stone and stucco detailing, paver driveway and patios, a concrete tile roof, split 4-car garage and front and rear yard landscaping.
This home is contemporary and warm with expansive views of the rolling hillsides of Pradera. This stunning property boasts a spacious 4,248 finished square feet. With four bedrooms, four bathrooms, a private study, large upstairs loft, and finished basement, this home provides the perfect blend of comfort and luxury.
As you step inside, you'll be greeted by an inviting foyer that leads you into the heart of the home. The open-concept layout seamlessly connects the family room, dining area, and kitchen, creating a warm and welcoming atmosphere for entertaining guests or spending quality time with family. A mudroom with custom-built shelving is just off of the kitchen, and a study and 3/4 bath are tucked away at the front of the home.
The gourmet kitchen features stainless steel appliances, sleek black countertops, and plenty of storage space thanks to the oversized island.
The primary suite offers peaceful place to unwind after a long day. With two separate custom closets and en-suite bathroom featuring a spa-like shower, large vanity with separate sinks and storage space, this primary suite is a true retreat.
Near a variety of amenities, including the neighborhood pool, park, walking trails, and a community clubhouse. With its convenient access to both Parker and Castle Rock, this home truly offers the best of both worlds – a peaceful retreat tucked within a vibrant community.
Location
State CO
County Douglas
Zoning PDU
Rooms
Basement Finished, Full, Sump Pump
Interior
Heating Forced Air
Cooling Central Air
Fireplace N
Exterior
Garage Spaces 4.0
Waterfront Description Pond
View Golf Course, Water
Roof Type Concrete
Total Parking Spaces 4
Garage Yes
Building
Lot Description On Golf Course
Foundation Structural
Sewer Public Sewer
Water Public
Level or Stories Two
Structure Type Concrete,Frame,Stone,Stucco
Schools
Elementary Schools Mountain View
Middle Schools Sagewood
High Schools Ponderosa
School District Douglas Re-1
Others
Senior Community No
Ownership Builder
Acceptable Financing Cash, Conventional, FHA, Jumbo, VA Loan
Listing Terms Cash, Conventional, FHA, Jumbo, VA Loan
Special Listing Condition None
Read Less
Want to know what your home might be worth? Contact us for a FREE valuation!

Our team is ready to help you sell your home for the highest possible price ASAP

© 2024 METROLIST, INC., DBA RECOLORADO® – All Rights Reserved
6455 S. Yosemite St., Suite 500 Greenwood Village, CO 80111 USA
Bought with Heritage Marketing LLC





