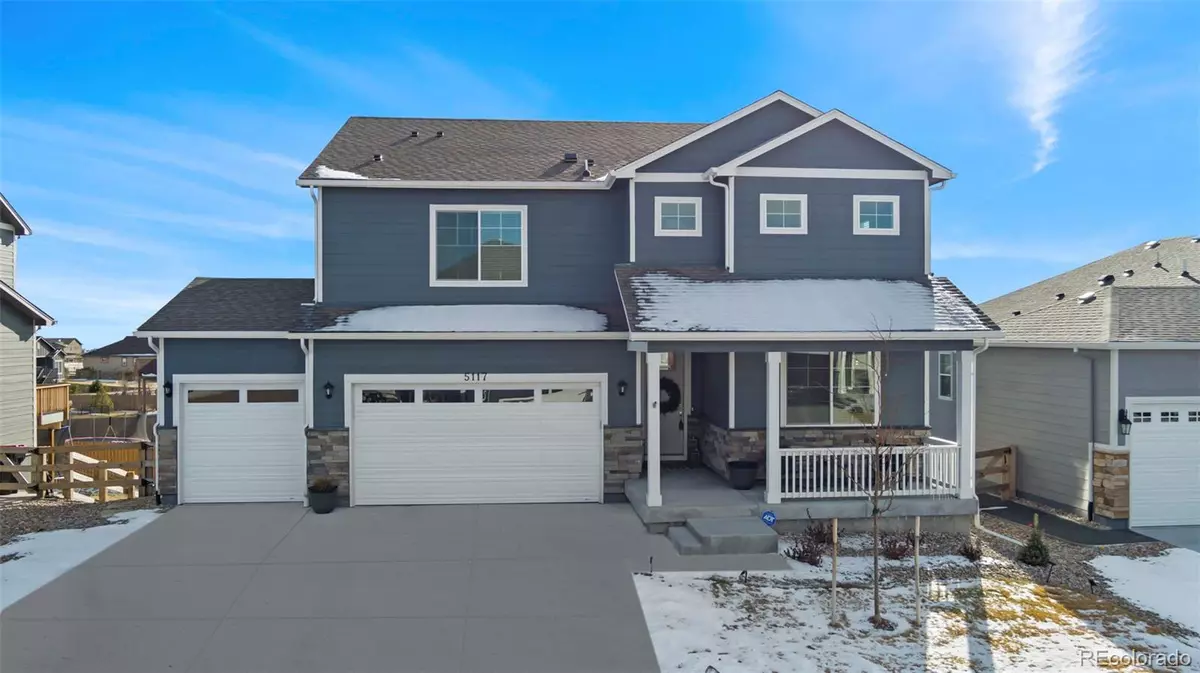$640,000
$650,000
1.5%For more information regarding the value of a property, please contact us for a free consultation.
5117 Janga DR Colorado Springs, CO 80924
5 Beds
3 Baths
2,806 SqFt
Key Details
Sold Price $640,000
Property Type Single Family Home
Sub Type Single Family Residence
Listing Status Sold
Purchase Type For Sale
Square Footage 2,806 sqft
Price per Sqft $228
Subdivision Bradley Ranch
MLS Listing ID 8209806
Sold Date 02/16/24
Bedrooms 5
Full Baths 3
Condo Fees $200
HOA Fees $16/ann
HOA Y/N Yes
Originating Board recolorado
Year Built 2021
Annual Tax Amount $4,497
Tax Year 2022
Lot Size 6,969 Sqft
Acres 0.16
Property Description
Shows like new at 2 years old! One owner, meticulously care for and dressed in modern design. Welcoming foyer introduces the main level bedroom and nearby full bath. The open concept living area includes, kitchen with island, dining area and living room with gas fireplace. LVP flooring covers most of the main level. All have walk out access to the back, covered deck. Don’t miss the views, mountains and Pikes Peak! Low maintenance, fenced yard with concrete patio at lowest level. Kitchen features dedicated pantry, granite counters, modern gray cabinetry with room for a barista station! Upstairs a Hugh loft is added to 4 bedrooms! Most are oversized and have walk in closets. The laundry area is on the upper level (near the bedrooms). Primary suite is immense! The bath and walk in closet match it in size! Unfinished walkout basement features a bathroom rough in, room for a family room and bedroom. Three car garage and this supreme location gives you the benefit of the best schools, shopping and entertainment.
Location
State CO
County El Paso
Zoning PUD
Rooms
Basement Bath/Stubbed, Exterior Entry, Full, Walk-Out Access
Main Level Bedrooms 1
Interior
Interior Features Ceiling Fan(s), Eat-in Kitchen, Granite Counters, High Speed Internet, Kitchen Island, Open Floorplan, Pantry, Primary Suite, Smoke Free, Solid Surface Counters
Heating Forced Air, Natural Gas
Cooling Central Air
Fireplaces Number 1
Fireplaces Type Gas Log, Great Room, Living Room
Fireplace Y
Appliance Dishwasher, Disposal, Gas Water Heater, Microwave, Oven, Range, Refrigerator
Laundry In Unit
Exterior
Garage Concrete
Garage Spaces 3.0
Fence Partial
View Mountain(s)
Roof Type Architecural Shingle
Parking Type Concrete
Total Parking Spaces 3
Garage Yes
Building
Story Two
Foundation Concrete Perimeter
Sewer Public Sewer
Level or Stories Two
Structure Type Cement Siding,Frame
Schools
Elementary Schools Chinook Trail
Middle Schools Challenger
High Schools Pine Creek
School District Academy 20
Others
Senior Community No
Ownership Individual
Acceptable Financing Cash, Conventional, VA Loan
Listing Terms Cash, Conventional, VA Loan
Special Listing Condition None
Read Less
Want to know what your home might be worth? Contact us for a FREE valuation!

Our team is ready to help you sell your home for the highest possible price ASAP

© 2024 METROLIST, INC., DBA RECOLORADO® – All Rights Reserved
6455 S. Yosemite St., Suite 500 Greenwood Village, CO 80111 USA
Bought with Cornerstone Real Estate Team






