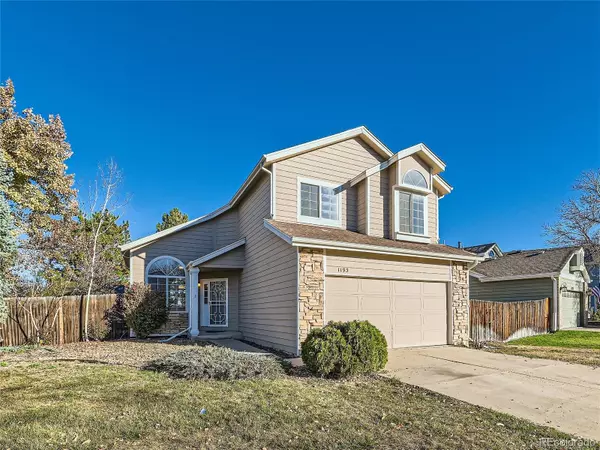$579,900
$579,900
For more information regarding the value of a property, please contact us for a free consultation.
1193 E 130th DR Thornton, CO 80241
4 Beds
4 Baths
2,041 SqFt
Key Details
Sold Price $579,900
Property Type Single Family Home
Sub Type Single Family Residence
Listing Status Sold
Purchase Type For Sale
Square Footage 2,041 sqft
Price per Sqft $284
Subdivision Hunters Glen
MLS Listing ID 3664060
Sold Date 02/15/24
Style Contemporary
Bedrooms 4
Full Baths 2
Half Baths 1
Three Quarter Bath 1
Condo Fees $89
HOA Fees $89/mo
HOA Y/N Yes
Abv Grd Liv Area 1,646
Originating Board recolorado
Year Built 1986
Annual Tax Amount $2,920
Tax Year 2022
Lot Size 6,969 Sqft
Acres 0.16
Property Description
"Discover the allure of this stunning home in the coveted Hunters Glen subdivision, beginning with a warm and inviting front patio that sets the tone for the entire residence. Step inside to experience a captivating open floor plan adorned with new interior paint and beautiful walnut hardwood flooring that graces the entire first floor.
The formal living room and dining area boast vaulted ceilings, allowing ample natural light to flood the space through several windows. Enhancing the ambiance are contemporary ceiling fans and lighting fixtures. The kitchen is a chef's dream, featuring newly painted light gray cabinets, a modern faucet, and stainless steel appliances, all complemented by generous cabinetry. Adjacent to the kitchen is a convenient nook that opens to a serene deck, perfect for enjoying meals.
A cozy family room area, warmed by a charming brick fireplace, awaits moments of relaxation, conveniently located next to a well-appointed laundry room. Ascend the stairs adorned with new plush carpeting to discover the upper level, where the primary suite awaits with vaulted ceilings, a private bathroom boasting a walk-in shower, and a spacious closet. Another bedroom with vaulted ceilings and five baths add to the allure.
Two additional bedrooms share a full bath in the hallway, providing functionality while overlooking the main level floor. The finished basement offers a cozy space to entertain the family, completing this beautiful home designed for comfort and style.
Location
State CO
County Adams
Rooms
Basement Finished, Partial
Interior
Interior Features Breakfast Nook, Ceiling Fan(s), Five Piece Bath, Granite Counters, High Ceilings, Pantry, Smoke Free, Vaulted Ceiling(s)
Heating Forced Air
Cooling Central Air
Flooring Carpet, Linoleum, Wood
Fireplaces Type Electric, Family Room, Gas
Fireplace N
Appliance Dishwasher, Disposal, Dryer, Gas Water Heater, Microwave, Range, Refrigerator, Self Cleaning Oven, Washer
Laundry Laundry Closet
Exterior
Exterior Feature Dog Run
Garage Spaces 2.0
Fence Full
Utilities Available Electricity Connected, Natural Gas Connected, Phone Connected
Roof Type Composition
Total Parking Spaces 2
Garage Yes
Building
Foundation Concrete Perimeter
Sewer Public Sewer
Water Public
Level or Stories Two
Structure Type Frame,Rock
Schools
Elementary Schools Hunters Glen
Middle Schools Century
High Schools Mountain Range
School District Adams 12 5 Star Schl
Others
Senior Community No
Ownership Individual
Acceptable Financing Cash, Conventional, FHA, VA Loan
Listing Terms Cash, Conventional, FHA, VA Loan
Special Listing Condition None
Read Less
Want to know what your home might be worth? Contact us for a FREE valuation!

Our team is ready to help you sell your home for the highest possible price ASAP

© 2024 METROLIST, INC., DBA RECOLORADO® – All Rights Reserved
6455 S. Yosemite St., Suite 500 Greenwood Village, CO 80111 USA
Bought with HIGHLAND REALTY & MANAG INC






