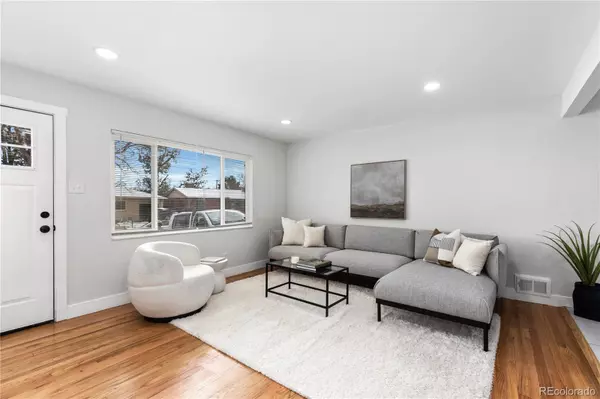$625,000
$625,000
For more information regarding the value of a property, please contact us for a free consultation.
5165 W Colgate PL Denver, CO 80236
6 Beds
3 Baths
2,266 SqFt
Key Details
Sold Price $625,000
Property Type Single Family Home
Sub Type Single Family Residence
Listing Status Sold
Purchase Type For Sale
Square Footage 2,266 sqft
Price per Sqft $275
Subdivision Harvey Park South
MLS Listing ID 4734802
Sold Date 02/02/24
Bedrooms 6
Full Baths 3
HOA Y/N No
Originating Board recolorado
Year Built 1959
Annual Tax Amount $2,224
Tax Year 2022
Lot Size 6,969 Sqft
Acres 0.16
Property Description
Welcome to your dream ranch-style home in the heart of Harvey Park! This spacious and beautifully renovated 6-bedroom, 3-bathroom residence offers an ideal blend of modern comfort and classic charm.
As you approach, you'll appreciate the inviting curb appeal and a private back yard, perfect for outdoor gatherings and peaceful moments in nature. The attached garage ensures convenience and security for your vehicles and storage needs.
Step inside, and you'll be greeted by the bright and airy open-concept kitchen, where family and friends can gather and create memories. The wood floors on the main level exude warmth and character, providing a cozy foundation for your daily life.
This home boasts a generous layout with six bedrooms, offering plenty of space for a growing family or the opportunity to create your own private home office, gym, or hobby room. The master bedroom is a true retreat, featuring its own en-suite bathroom for your convenience and privacy. The fully finished basement extends your living and entertainment options, allowing for movie nights, game days, or a fantastic play area for kids.
Situated in Bear Valley, you'll love the convenience of being near shopping centers, parks, and other amenities, ensuring that all your daily needs are just moments away.
This charming ranch-style home is bright, beautifully renovated, and ready to welcome you with open arms. Don't miss your chance to make it yours and embark on a new chapter in comfort and style. Schedule a showing today and make this house your forever home!
Location
State CO
County Denver
Rooms
Basement Finished, Full
Main Level Bedrooms 3
Interior
Interior Features Open Floorplan, Primary Suite, Quartz Counters
Heating Forced Air
Cooling Central Air
Flooring Carpet, Tile, Wood
Fireplace N
Appliance Dishwasher, Disposal, Dryer, Microwave, Oven, Range, Refrigerator, Washer
Exterior
Exterior Feature Private Yard
Garage Spaces 1.0
Fence Full
Roof Type Composition
Total Parking Spaces 1
Garage Yes
Building
Lot Description Landscaped
Story One
Sewer Public Sewer
Level or Stories One
Structure Type Brick,Frame
Schools
Elementary Schools Sabin
Middle Schools Kunsmiller Creative Arts Academy
High Schools Abraham Lincoln
School District Denver 1
Others
Senior Community No
Ownership Corporation/Trust
Acceptable Financing Cash, Conventional, FHA, VA Loan
Listing Terms Cash, Conventional, FHA, VA Loan
Special Listing Condition None
Read Less
Want to know what your home might be worth? Contact us for a FREE valuation!

Our team is ready to help you sell your home for the highest possible price ASAP

© 2024 METROLIST, INC., DBA RECOLORADO® – All Rights Reserved
6455 S. Yosemite St., Suite 500 Greenwood Village, CO 80111 USA
Bought with Keller Williams Partners Realty






