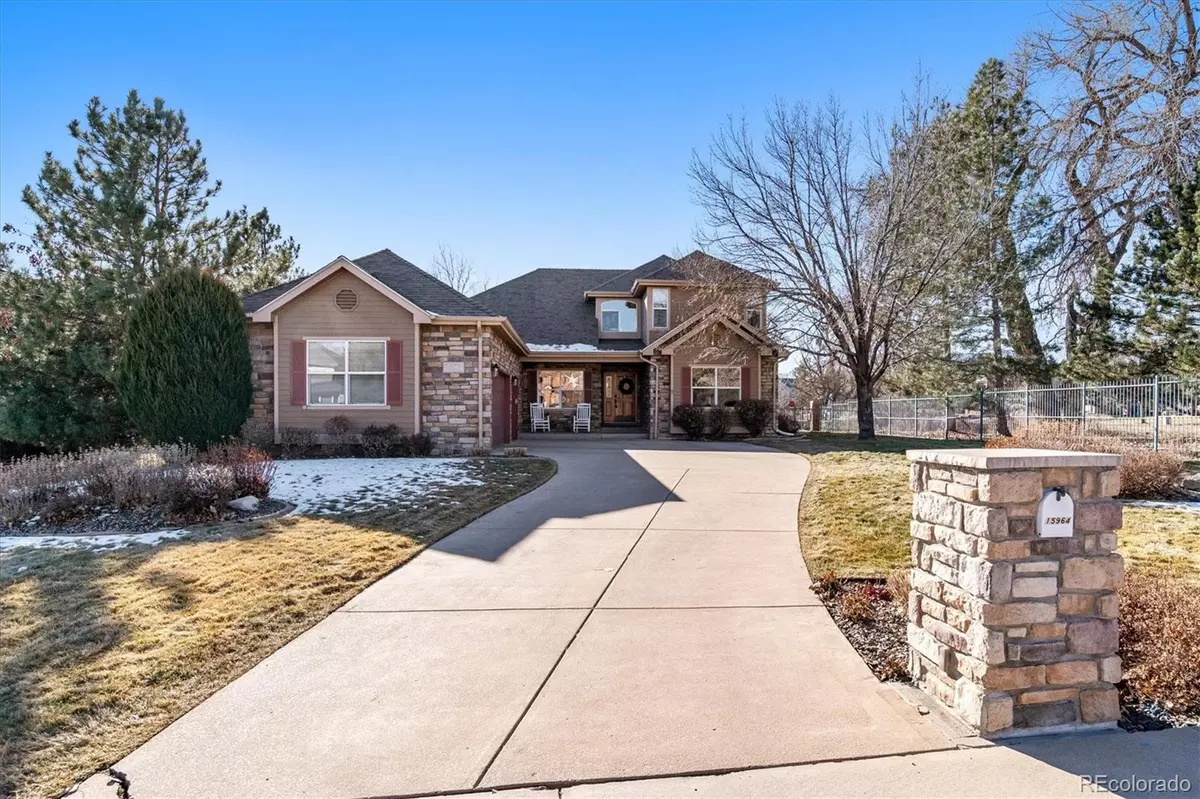$1,301,186
$1,310,000
0.7%For more information regarding the value of a property, please contact us for a free consultation.
15964 W 67th PL Arvada, CO 80007
5 Beds
4 Baths
4,731 SqFt
Key Details
Sold Price $1,301,186
Property Type Single Family Home
Sub Type Single Family Residence
Listing Status Sold
Purchase Type For Sale
Square Footage 4,731 sqft
Price per Sqft $275
Subdivision West Woods Ranch
MLS Listing ID 9383637
Sold Date 01/31/24
Style Contemporary
Bedrooms 5
Full Baths 4
Condo Fees $150
HOA Fees $50/qua
HOA Y/N Yes
Abv Grd Liv Area 3,119
Originating Board recolorado
Year Built 1999
Annual Tax Amount $6,028
Tax Year 2022
Lot Size 0.400 Acres
Acres 0.4
Property Description
Located on WEST WOODS GOLF COURSE. This home is located on a huge corner lot with views of the golf course and the mountains! Absolutely beautiful, large, light and open custom home on the 11th men's tee box of Westwoods Golf Course! Features a large open patio and is the perfect location for entertaining! This kitchen is a chefs delight and fully open to the great room! The kitchen features a large gas range and oven and an additional microwave/convection oven. Huge walk in pantry! Gorgeous granite countertops adorn the whole kitchen! Main floor master is spacious with a fully renovated master bath and a huge walk in closet. There are two spacious and light additional bedrooms connected by a jack and jill bath upstairs. The huge open basement is fully finished with another large bedroom and attached full bathroom, wet bar and recreation room. New carpet.
Hike or bike within minutes to Ralston Creek Trail, Tucker Lake and North Table Mountain Trailheads or relax at the West Woods Golf Clubhouse just a short walk away. Quick access to mountains.
https://tours.mediamaxphotography.com/public/vtour/display?idx=1&tourId=2204573&pws=1#!/
Location
State CO
County Jefferson
Rooms
Basement Crawl Space, Finished, Full
Main Level Bedrooms 2
Interior
Interior Features Ceiling Fan(s), Eat-in Kitchen, Entrance Foyer, Five Piece Bath, Granite Counters, High Speed Internet, Jack & Jill Bathroom, Kitchen Island, Open Floorplan, Pantry, Primary Suite, Radon Mitigation System, Utility Sink, Vaulted Ceiling(s), Walk-In Closet(s), Wet Bar
Heating Forced Air
Cooling Central Air
Flooring Carpet, Wood
Fireplaces Number 1
Fireplaces Type Gas, Great Room
Fireplace Y
Appliance Bar Fridge, Cooktop, Dishwasher, Disposal, Double Oven, Dryer, Microwave, Oven, Range, Refrigerator, Self Cleaning Oven, Washer
Exterior
Exterior Feature Gas Grill, Gas Valve, Playground, Private Yard, Rain Gutters
Parking Features Concrete, Dry Walled
Garage Spaces 3.0
Fence Full
Utilities Available Cable Available, Electricity Connected, Internet Access (Wired), Natural Gas Connected
View Golf Course, Mountain(s)
Roof Type Architecural Shingle
Total Parking Spaces 3
Garage Yes
Building
Lot Description Corner Lot, Landscaped, On Golf Course
Foundation Slab
Sewer Public Sewer
Water Public
Level or Stories Two
Structure Type Brick,Frame,Stone
Schools
Elementary Schools West Woods
Middle Schools Drake
High Schools Ralston Valley
School District Jefferson County R-1
Others
Senior Community No
Ownership Individual
Acceptable Financing Cash, Conventional
Listing Terms Cash, Conventional
Special Listing Condition None
Pets Allowed Yes
Read Less
Want to know what your home might be worth? Contact us for a FREE valuation!

Our team is ready to help you sell your home for the highest possible price ASAP

© 2024 METROLIST, INC., DBA RECOLORADO® – All Rights Reserved
6455 S. Yosemite St., Suite 500 Greenwood Village, CO 80111 USA
Bought with Coldwell Banker Realty 54





