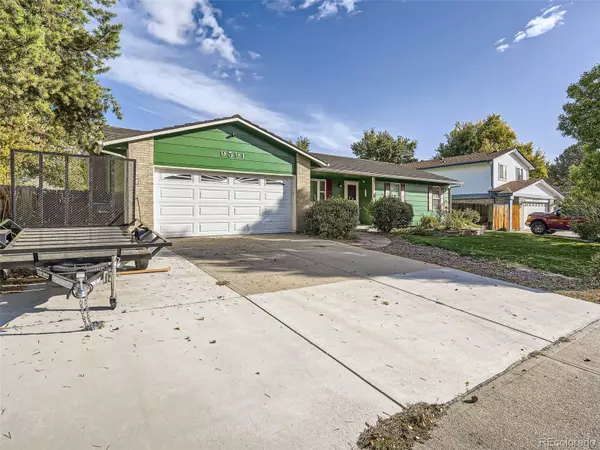$545,000
$555,000
1.8%For more information regarding the value of a property, please contact us for a free consultation.
9591 Sierra DR Arvada, CO 80005
5 Beds
2 Baths
2,007 SqFt
Key Details
Sold Price $545,000
Property Type Single Family Home
Sub Type Single Family Residence
Listing Status Sold
Purchase Type For Sale
Square Footage 2,007 sqft
Price per Sqft $271
Subdivision Sierra Estates
MLS Listing ID 2293584
Sold Date 01/31/24
Style Traditional
Bedrooms 5
Full Baths 2
HOA Y/N No
Originating Board recolorado
Year Built 1976
Annual Tax Amount $2,063
Tax Year 2022
Lot Size 9,147 Sqft
Acres 0.21
Property Description
HUGE PRICE REDUCTION!! THIS WILL NOT LAST!! Seller has done an amazing amount of work in the last few years, taking care of all the big-ticket items! 2-year-old steel roof with a lifetime warranty (substantial savings on insurance). New boiler for Hot Water heat. New Central Air for the main floor. New electrical service panel - set up bypass for an emergency generator. New windows and back sliding door. New exterior paint. New front porch. New driveway extension for 3rd car. New garage door. Newer carpeting. Leaf Filter gutter system. Simply safe security system. Great location! This beautiful and desirable neighborhood will make you feel right at home while offering quick access to dining, shopping and entertainment.Very well maintained 5-bedroom, ranch style home in highly sought after Sierra Estates! This welcoming home features a spacious family room area with cozy fireplace and access to the new Trex deck. The primary bedroom has private access to the full bath and boasts hardwood flooring. 2 additional bedrooms and a sprawling full bath, complete with double sinks, complete the main level. The finished basement provides a generous second family room, 2 additional bedrooms, full bath, storage area and laundry room. Outside, enjoy entertaining on your new Trex deck, while enjoying your private back yard. The large yard provides mature landscaping with automatic sprinkler system.
Location
State CO
County Jefferson
Zoning Res
Rooms
Basement Finished
Main Level Bedrooms 3
Interior
Interior Features Ceiling Fan(s), Laminate Counters, Smart Thermostat, Smoke Free
Heating Hot Water
Cooling Central Air
Flooring Carpet, Wood
Fireplaces Number 1
Fireplaces Type Family Room
Fireplace Y
Appliance Dishwasher, Disposal, Oven, Range, Range Hood, Refrigerator, Self Cleaning Oven
Exterior
Exterior Feature Private Yard, Rain Gutters
Garage Spaces 2.0
Fence Full
Utilities Available Cable Available, Electricity Connected, Natural Gas Connected
Roof Type Metal
Total Parking Spaces 2
Garage Yes
Building
Story One
Foundation Slab
Sewer Public Sewer
Water Public
Level or Stories One
Structure Type Frame,Wood Siding
Schools
Elementary Schools Warder
Middle Schools Moore
High Schools Pomona
School District Jefferson County R-1
Others
Senior Community No
Ownership Individual
Acceptable Financing Cash, Conventional, FHA, VA Loan
Listing Terms Cash, Conventional, FHA, VA Loan
Special Listing Condition None
Read Less
Want to know what your home might be worth? Contact us for a FREE valuation!

Our team is ready to help you sell your home for the highest possible price ASAP

© 2024 METROLIST, INC., DBA RECOLORADO® – All Rights Reserved
6455 S. Yosemite St., Suite 500 Greenwood Village, CO 80111 USA
Bought with Keller Williams Realty Downtown LLC






