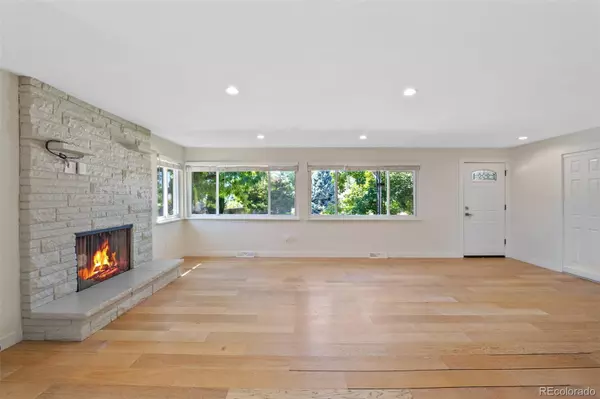$595,000
$599,000
0.7%For more information regarding the value of a property, please contact us for a free consultation.
2806 S Lamar ST Denver, CO 80227
3 Beds
2 Baths
1,431 SqFt
Key Details
Sold Price $595,000
Property Type Single Family Home
Sub Type Single Family Residence
Listing Status Sold
Purchase Type For Sale
Square Footage 1,431 sqft
Price per Sqft $415
Subdivision Bear Vally
MLS Listing ID 6872253
Sold Date 01/30/24
Style Mid-Century Modern
Bedrooms 3
Full Baths 1
Three Quarter Bath 1
HOA Y/N No
Originating Board recolorado
Year Built 1963
Annual Tax Amount $2,588
Tax Year 2022
Lot Size 0.290 Acres
Acres 0.29
Property Description
Terrific remodeled all brick ranch in Bear Valley. The kitchen has been opened up forming a beautiful great room. The kitchen has solid surface countertops, stainless appliances and a sitting bar on the island. Can lighting has been added to every room. The engineered floors are new having been installed December 4th and 5th 2023. There are three bedrooms and one and three quarters bathrooms. The three quarter bath is ensuite the primary bedroom. Both bathrooms have also been remodeled. The flooring through out the main floor is brand new! The new floors are not yet photographed.This is not a fresh flip but has been occupied by the owners for the last four years. The furnace and water heater have all been replaced during that time. The garage door and opener are also new. The garage is a full 22'x22'. Ample room for your full sized pickup or large SUV. The home sits on an elevated corner lot. The Bear Creek trails are just two block away. The covered back patio is on the east side of the home providing a shady resting place on warm summer afternoons. Have a look. You are sure to like it. Looking for a lower interest rate? The Sellers will assist with a 2-1 buydown of your rate or contribute to your closing costs.
Location
State CO
County Denver
Zoning S-SU-F
Rooms
Basement Crawl Space, Partial, Unfinished
Main Level Bedrooms 3
Interior
Interior Features Kitchen Island, Open Floorplan, Radon Mitigation System, Solid Surface Counters
Heating Forced Air, Natural Gas
Cooling Central Air
Flooring Laminate
Fireplaces Number 1
Fireplaces Type Great Room
Fireplace Y
Appliance Convection Oven, Cooktop, Dishwasher, Disposal
Laundry In Unit
Exterior
Exterior Feature Rain Gutters
Garage Concrete, Exterior Access Door
Garage Spaces 2.0
Fence Partial
Utilities Available Cable Available, Electricity Connected, Internet Access (Wired), Natural Gas Connected, Phone Available
Roof Type Composition
Parking Type Concrete, Exterior Access Door
Total Parking Spaces 2
Garage Yes
Building
Lot Description Corner Lot, Irrigated, Level, Near Public Transit
Story One
Foundation Concrete Perimeter
Sewer Public Sewer
Water Public
Level or Stories One
Structure Type Brick
Schools
Elementary Schools Traylor Academy
Middle Schools Strive Federal
High Schools John F. Kennedy
School District Denver 1
Others
Senior Community No
Ownership Individual
Acceptable Financing Cash, Conventional, FHA, VA Loan
Listing Terms Cash, Conventional, FHA, VA Loan
Special Listing Condition None
Read Less
Want to know what your home might be worth? Contact us for a FREE valuation!

Our team is ready to help you sell your home for the highest possible price ASAP

© 2024 METROLIST, INC., DBA RECOLORADO® – All Rights Reserved
6455 S. Yosemite St., Suite 500 Greenwood Village, CO 80111 USA
Bought with Keller Williams DTC






