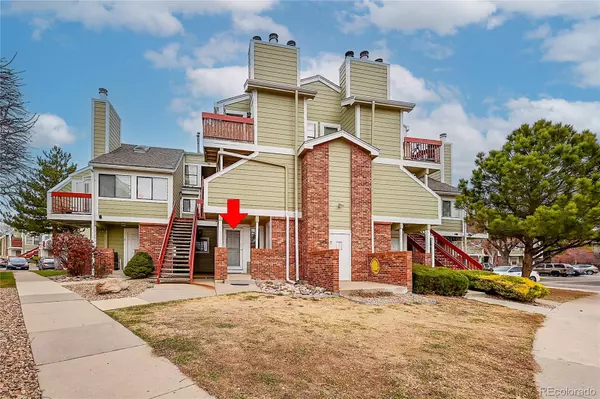$202,000
$195,000
3.6%For more information regarding the value of a property, please contact us for a free consultation.
980 S Dawson WAY #3 Aurora, CO 80012
1 Bed
1 Bath
733 SqFt
Key Details
Sold Price $202,000
Property Type Condo
Sub Type Condominium
Listing Status Sold
Purchase Type For Sale
Square Footage 733 sqft
Price per Sqft $275
Subdivision Sable Cove
MLS Listing ID 3538388
Sold Date 01/16/24
Bedrooms 1
Full Baths 1
Condo Fees $230
HOA Fees $230/mo
HOA Y/N Yes
Abv Grd Liv Area 733
Originating Board recolorado
Year Built 1983
Annual Tax Amount $1,027
Tax Year 2022
Property Description
Welcome home to a perfect blend of style, convenience, and comfort at Sable Cove! This impeccably renovated 1-bed, 1-bath condo offers unparalleled value. The kitchen showcases a captivating hexagon tile backsplash, contemporary shaker white cabinets, modern black countertops, and laminate flooring. Enjoy the luxury of stainless steel appliances; oven/range, microwave, refrigerator, dishwasher all maintaining pristine condition. Revel in the freshness of laminate flooring throughout, and relish the spacious bedroom with a walk-in closet and en suite bathroom. The tastefully detailed bathroom features an on-trend vanity and tile. Additional highlights include new blinds, a stacking washer/dryer, secure outdoor storage, and access to a community pool and clubhouse. Conveniently situated just 15 minutes from Buckley AFB, with easy access to I-225 and the light rail, this property is surrounded by shopping, restaurants, and entertainment options. This home is move in ready and truly a must see!
Location
State CO
County Arapahoe
Rooms
Main Level Bedrooms 1
Interior
Interior Features No Stairs, Open Floorplan, Pantry, Walk-In Closet(s)
Heating Forced Air
Cooling Central Air
Flooring Carpet, Laminate, Tile
Fireplaces Number 1
Fireplaces Type Living Room, Wood Burning
Fireplace Y
Appliance Dishwasher, Disposal, Gas Water Heater, Microwave, Oven, Range, Refrigerator
Laundry In Unit
Exterior
Pool Outdoor Pool
Utilities Available Cable Available, Electricity Connected, Natural Gas Connected, Phone Available
Roof Type Architecural Shingle
Garage No
Building
Foundation Concrete Perimeter
Sewer Public Sewer
Level or Stories One
Structure Type Brick,Frame
Schools
Elementary Schools Tollgate
Middle Schools Aurora Hills
High Schools Gateway
School District Adams-Arapahoe 28J
Others
Senior Community No
Ownership Individual
Acceptable Financing Cash, Conventional, FHA, VA Loan
Listing Terms Cash, Conventional, FHA, VA Loan
Special Listing Condition None
Pets Allowed Yes
Read Less
Want to know what your home might be worth? Contact us for a FREE valuation!

Our team is ready to help you sell your home for the highest possible price ASAP

© 2024 METROLIST, INC., DBA RECOLORADO® – All Rights Reserved
6455 S. Yosemite St., Suite 500 Greenwood Village, CO 80111 USA
Bought with Start Real Estate





