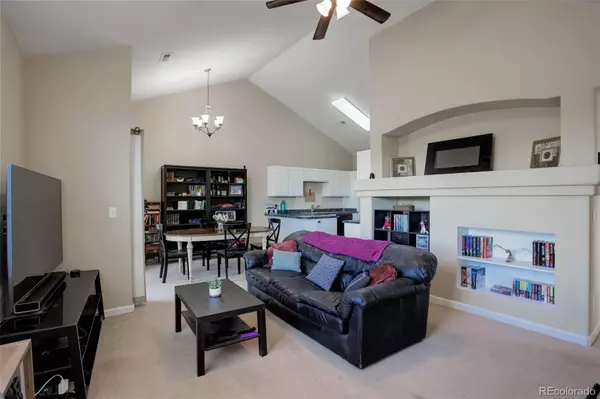$330,000
$335,000
1.5%For more information regarding the value of a property, please contact us for a free consultation.
22685 E Ontario DR #204 Aurora, CO 80016
2 Beds
2 Baths
1,082 SqFt
Key Details
Sold Price $330,000
Property Type Condo
Sub Type Condominium
Listing Status Sold
Purchase Type For Sale
Square Footage 1,082 sqft
Price per Sqft $304
Subdivision Homestead At Saddle Rock East Condos
MLS Listing ID 6014511
Sold Date 01/17/24
Bedrooms 2
Full Baths 2
Condo Fees $385
HOA Fees $385/mo
HOA Y/N Yes
Originating Board recolorado
Year Built 2003
Annual Tax Amount $1,746
Tax Year 2022
Lot Size 435 Sqft
Acres 0.01
Property Description
Updated 2 bedroom 2 full bathroom second floor condo with vaulted ceilings and no one above you! The kitchen is one of the largest in the community giving you ample storage and space with freshly painted cabinets. The kitchen is open to the dining room, balcony and living room making it great for entertaining. The living room is spacious with built-ins for storage. The large primary bedroom has vaulted ceilings, ceiling fan, dual closets and en-suite. The second bedroom is currently being used as an office but is spacious as well. The second full bath has a new vanity and hardware fixtures with a linen closet adjacent to it. The laundry room is just off the kitchen with extra storage space. The unit has a covered balcony off the front and has a storage closet as well. The community has a pool, hot tub, library, walking trails and is located in the Cherry Creek School District. Great location off of Arapahoe, close to E-470, Southlands, Saddle Rock and Heritage Eagle Bend golf courses. Some pictures are virtually staged. New roof installed 2023!
Location
State CO
County Arapahoe
Rooms
Main Level Bedrooms 2
Interior
Interior Features Ceiling Fan(s), High Ceilings, Open Floorplan, Primary Suite
Heating Forced Air
Cooling Central Air
Flooring Carpet, Tile
Fireplace N
Appliance Cooktop, Dishwasher, Microwave, Oven, Refrigerator
Exterior
Exterior Feature Balcony
Roof Type Concrete
Total Parking Spaces 2
Garage No
Building
Story One
Sewer Public Sewer
Water Public
Level or Stories One
Structure Type Frame,Stucco
Schools
Elementary Schools Creekside
Middle Schools Liberty
High Schools Grandview
School District Cherry Creek 5
Others
Senior Community No
Ownership Individual
Acceptable Financing Cash, Conventional, FHA, VA Loan
Listing Terms Cash, Conventional, FHA, VA Loan
Special Listing Condition None
Read Less
Want to know what your home might be worth? Contact us for a FREE valuation!

Our team is ready to help you sell your home for the highest possible price ASAP

© 2024 METROLIST, INC., DBA RECOLORADO® – All Rights Reserved
6455 S. Yosemite St., Suite 500 Greenwood Village, CO 80111 USA
Bought with Signature Real Estate Corp.






