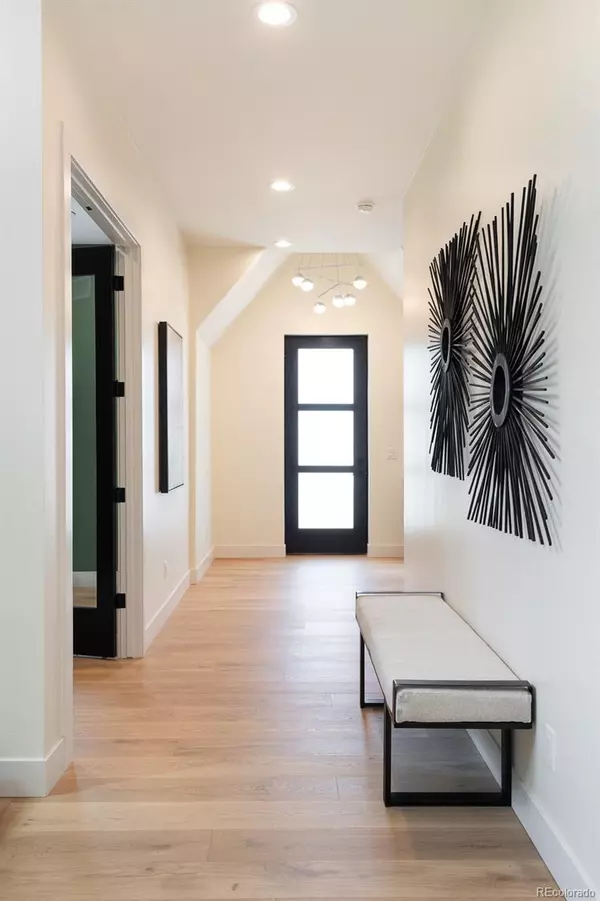$1,300,000
$1,450,000
10.3%For more information regarding the value of a property, please contact us for a free consultation.
3010 Bellaire ST Denver, CO 80207
5 Beds
5 Baths
4,049 SqFt
Key Details
Sold Price $1,300,000
Property Type Single Family Home
Sub Type Single Family Residence
Listing Status Sold
Purchase Type For Sale
Square Footage 4,049 sqft
Price per Sqft $321
Subdivision North Park Hill
MLS Listing ID 2521539
Sold Date 01/16/24
Bedrooms 5
Full Baths 4
Three Quarter Bath 1
HOA Y/N No
Originating Board recolorado
Year Built 1936
Annual Tax Amount $6,681
Tax Year 2022
Lot Size 6,098 Sqft
Acres 0.14
Property Description
*Seller is offering a 2-1 Buy Down for the Buyer! Bring us an offer! Welcome to the highly reputable Tuck Development's newest build! Expertly crafted, this exquisite 5-bedroom, 5-bathroom home is nestled in the Park Hill neighborhood and combines modern luxury with classic charm. Upon entering the front door, you're greeted by an elegant foyer showcasing stunning floors that lead you into your office, guest bedroom and powder room. The inviting open floor plan seamlessly begins to flow from room to room. The centerpiece of the main level is the gourmet chef's kitchen, equipped with stainless steel appliances adorned with beautiful quartz countertops. The exposed brick accents and dedicated dining space create a warm and inviting atmosphere, perfect for entertaining friends and family. Step down into the spacious living room, where natural light pours in through large windows, creating a bright and airy ambiance. From here as well as the dining space, you can access the backyard and patios offering plenty of play space. As you ascend the open staircase to the second floor, you'll discover a private balcony that offers a tranquil space to enjoy your morning coffee or unwind after a long day. The true highlight of this level is the luxurious primary suite, complete with a Juliet balcony and a tremendous and lavish 5-piece bath. The master shower boasts multiple shower heads, and a generously sized closet provides ample storage as well as space for a stackable washer/dryer! Additionally, on the second floor, you'll find two more spacious bedrooms, each with its own en-suite bathroom. The basement level of this home is a true entertainer's dream featuring a wet bar, additional bedroom, bathroom and laundry room making it a perfect and private space for guests or extended family. Located in a prime Denver neighborhood, you'll be just a stone's throw away from City Park, where you can enjoy outdoor activities, cultural events, and the Denver Zoo.
Location
State CO
County Denver
Zoning U-SU-C
Rooms
Basement Finished
Main Level Bedrooms 1
Interior
Interior Features Eat-in Kitchen, Entrance Foyer, High Ceilings, Kitchen Island, Open Floorplan, Pantry, Primary Suite, Quartz Counters, Smoke Free, Vaulted Ceiling(s), Walk-In Closet(s), Wet Bar
Heating Forced Air, Natural Gas
Cooling Central Air
Flooring Carpet, Tile, Wood
Fireplace N
Appliance Dishwasher, Disposal, Microwave, Oven, Range, Range Hood, Refrigerator
Exterior
Garage Spaces 2.0
Utilities Available Cable Available, Electricity Not Available
Roof Type Composition
Total Parking Spaces 2
Garage No
Building
Lot Description Landscaped, Level, Sprinklers In Front, Sprinklers In Rear
Story Two
Sewer Public Sewer
Water Public
Level or Stories Two
Structure Type Brick
Schools
Elementary Schools Stedman
Middle Schools Mcauliffe International
High Schools East
School District Denver 1
Others
Senior Community No
Ownership Corporation/Trust
Acceptable Financing 1031 Exchange, Cash, Conventional, Jumbo
Listing Terms 1031 Exchange, Cash, Conventional, Jumbo
Special Listing Condition None
Read Less
Want to know what your home might be worth? Contact us for a FREE valuation!

Our team is ready to help you sell your home for the highest possible price ASAP

© 2024 METROLIST, INC., DBA RECOLORADO® – All Rights Reserved
6455 S. Yosemite St., Suite 500 Greenwood Village, CO 80111 USA
Bought with Redfin Corporation






