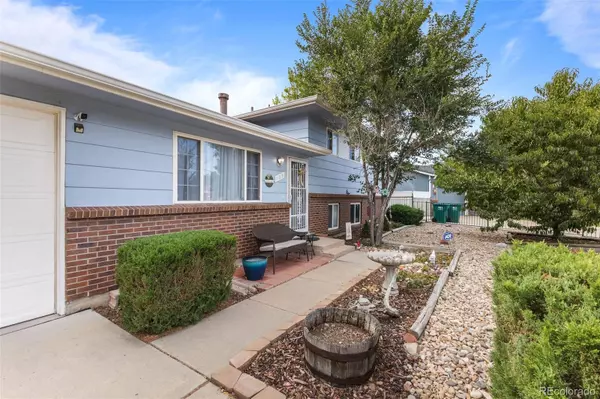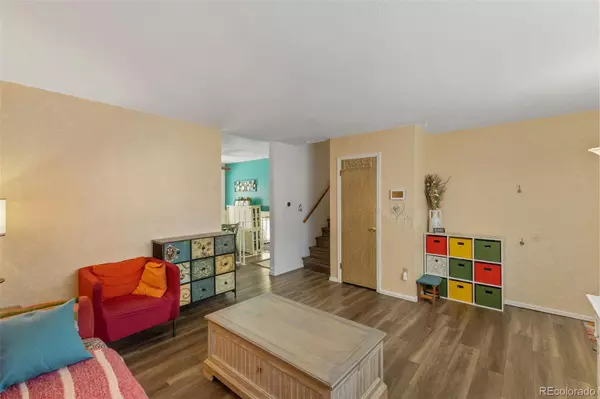$437,000
$435,000
0.5%For more information regarding the value of a property, please contact us for a free consultation.
729 S Oakland ST Aurora, CO 80012
4 Beds
2 Baths
1,701 SqFt
Key Details
Sold Price $437,000
Property Type Single Family Home
Sub Type Single Family Residence
Listing Status Sold
Purchase Type For Sale
Square Footage 1,701 sqft
Price per Sqft $256
Subdivision Queensborough
MLS Listing ID 4568947
Sold Date 01/12/24
Bedrooms 4
Full Baths 1
Three Quarter Bath 1
HOA Y/N No
Abv Grd Liv Area 1,701
Originating Board recolorado
Year Built 1972
Annual Tax Amount $1,678
Tax Year 2022
Lot Size 8,276 Sqft
Acres 0.19
Property Description
This adorable four bedroom tri-level is ready for your vision. Nestled in the CHERRY CREEK Schools, this Queensborough home is close to expo park and close to the shopping center. The front yard has been rock landscaped with trees and shrubs. The three bedrooms and full jack and jill bathroom take the upper level, while the main floor flows from the living room to the kitchen. With new kitchen cabinets, new flooring throughout, new appliances, new A/C compressor, new furnace and new water heater. The lower level houses a great family room, extra bedroom and 3/4 bath with laundry. All the rooms hold ceiling fans along with air conditioning. The large back yard includes privacy, a covered patio, shed for storage, full length fencing and a fruitful apple and peach tree!
Location
State CO
County Arapahoe
Interior
Interior Features Ceiling Fan(s), Eat-in Kitchen, Jack & Jill Bathroom
Heating Forced Air, Natural Gas
Cooling Central Air
Flooring Carpet, Concrete, Linoleum
Fireplace N
Appliance Dishwasher, Disposal, Dryer, Microwave, Oven, Refrigerator, Washer
Exterior
Exterior Feature Garden, Private Yard
Garage Spaces 1.0
Roof Type Composition
Total Parking Spaces 2
Garage Yes
Building
Sewer Public Sewer
Water Public
Level or Stories Tri-Level
Structure Type Frame,Wood Siding
Schools
Elementary Schools Highline Community
Middle Schools Prairie
High Schools Overland
School District Cherry Creek 5
Others
Senior Community No
Ownership Individual
Acceptable Financing Cash, Conventional, FHA, VA Loan
Listing Terms Cash, Conventional, FHA, VA Loan
Special Listing Condition None
Read Less
Want to know what your home might be worth? Contact us for a FREE valuation!

Our team is ready to help you sell your home for the highest possible price ASAP

© 2024 METROLIST, INC., DBA RECOLORADO® – All Rights Reserved
6455 S. Yosemite St., Suite 500 Greenwood Village, CO 80111 USA
Bought with MB Liberty Associates LLC





