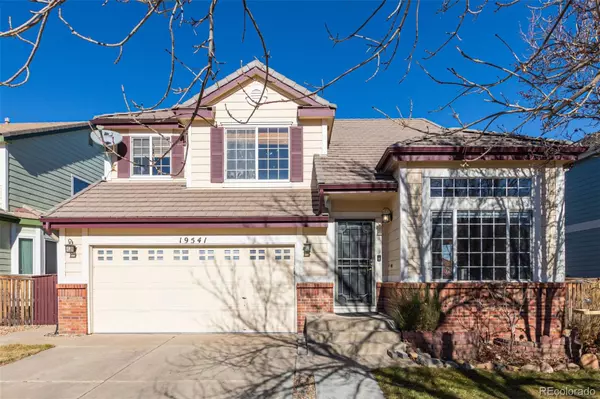$575,000
$575,000
For more information regarding the value of a property, please contact us for a free consultation.
19541 E 39th AVE Denver, CO 80249
5 Beds
4 Baths
2,170 SqFt
Key Details
Sold Price $575,000
Property Type Single Family Home
Sub Type Single Family Residence
Listing Status Sold
Purchase Type For Sale
Square Footage 2,170 sqft
Price per Sqft $264
Subdivision Green Valley Ranch
MLS Listing ID 7563442
Sold Date 01/12/24
Style Traditional
Bedrooms 5
Full Baths 1
Half Baths 1
Three Quarter Bath 2
HOA Y/N No
Originating Board recolorado
Year Built 2002
Annual Tax Amount $2,718
Tax Year 2022
Lot Size 4,791 Sqft
Acres 0.11
Property Description
Welcome to this Green Valley Ranch! This charming property offers excellent curb appeal with its 2-car garage, well-maintained front lawn, and tasteful brick accents. You're greeted by the living room with soaring vaulted ceilings, a flood of natural light, a bay window, and wood flooring. The main floor also features a family room with a cozy fireplace, an eat-in kitchen showcasing granite counters, wood cabinets with crown molding, stainless steel appliances, recessed lighting, a pantry, and a convenient center island for added prep space. Upstairs, you'll find a versatile loft area that can be used as an office or playroom. The main bedroom offers a private bathroom with dual vanities, a huge custom shower, and a walk-in closet, providing comfort and convenience. You'll also find two additional bedrooms and a full bathroom in the basement. The backyard features a patio for outdoor dining and a lovely gazebo that provides a shaded spot for relaxation. Don't miss out on this fantastic opportunity!
Location
State CO
County Denver
Zoning R-2
Rooms
Basement Partial
Interior
Interior Features Built-in Features, Ceiling Fan(s), Eat-in Kitchen, Granite Counters, High Ceilings, High Speed Internet, Kitchen Island, Pantry, Primary Suite, Vaulted Ceiling(s), Walk-In Closet(s)
Heating Forced Air, Natural Gas
Cooling Central Air
Flooring Laminate, Tile, Wood
Fireplaces Number 1
Fireplaces Type Family Room, Gas
Fireplace Y
Appliance Dishwasher, Disposal, Gas Water Heater, Microwave, Range, Refrigerator
Laundry In Unit
Exterior
Exterior Feature Private Yard, Rain Gutters
Garage Spaces 2.0
Fence Full
Utilities Available Cable Available, Electricity Available, Natural Gas Available
Roof Type Composition
Total Parking Spaces 2
Garage Yes
Building
Lot Description Landscaped, Level
Story Two
Sewer Public Sewer
Water Public
Level or Stories Two
Structure Type Brick,Frame,Wood Siding
Schools
Elementary Schools Marrama
Middle Schools Dr. Martin Luther King
High Schools Montbello
School District Denver 1
Others
Senior Community No
Ownership Individual
Acceptable Financing Cash, Conventional, FHA, VA Loan
Listing Terms Cash, Conventional, FHA, VA Loan
Special Listing Condition None
Read Less
Want to know what your home might be worth? Contact us for a FREE valuation!

Our team is ready to help you sell your home for the highest possible price ASAP

© 2024 METROLIST, INC., DBA RECOLORADO® – All Rights Reserved
6455 S. Yosemite St., Suite 500 Greenwood Village, CO 80111 USA
Bought with Clearview Realty






