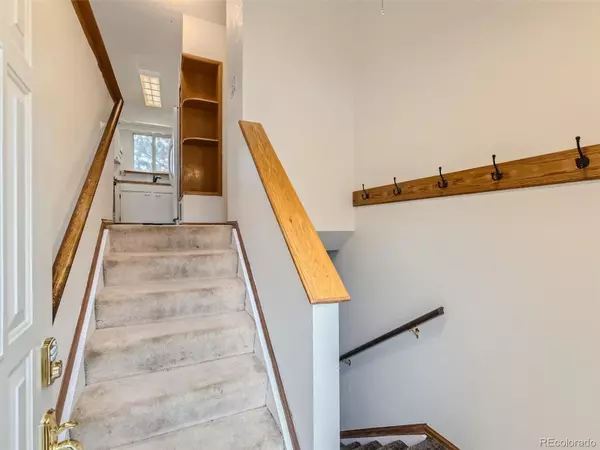$600,000
$600,000
For more information regarding the value of a property, please contact us for a free consultation.
6481 Jib CT Boulder, CO 80301
3 Beds
2 Baths
1,666 SqFt
Key Details
Sold Price $600,000
Property Type Single Family Home
Sub Type Single Family Residence
Listing Status Sold
Purchase Type For Sale
Square Footage 1,666 sqft
Price per Sqft $360
Subdivision Twin Lakes
MLS Listing ID 8613613
Sold Date 01/12/24
Style Traditional
Bedrooms 3
Full Baths 2
HOA Y/N No
Originating Board recolorado
Year Built 1976
Annual Tax Amount $2,789
Tax Year 2022
Lot Size 4,791 Sqft
Acres 0.11
Property Description
Click the Virtual Tour link to view the 3D walkthrough.
Nestled within the serene locale of Boulder, CO, the exquisite residence at 6481 Jib Ct boasts an inviting charm perfect for those seeking comfort and tranquility. This delightful property presents an ideal blend of convenience and relaxation, offering a haven for peaceful living.
As you step inside, you're greeted by a warm ambiance accentuated by the welcoming layout. The abode encompasses two cozy bedrooms and two well-appointed bathrooms, providing ample space for comfortable living. One of the notable features of this residence is the attached two-car garage, providing not only parking convenience but also additional storage space.
Located on a quiet cul-de-sac, residents are treated to a serene environment, shielded from the hustle and bustle of city life. The peaceful setting ensures a tranquil atmosphere, perfect for relaxation and unwinding after a long day.
For pet lovers, the nearby off-leash dog park is a delightful amenity.
This home is not just a dwelling; it's a move-in-ready sanctuary waiting to welcome its new occupants. Whether it's enjoying the cozy interior spaces or embracing the natural beauty of the surrounding area, this property offers the perfect canvas for creating cherished memories.
In summary, 6481 Jib Ct presents a remarkable opportunity to reside in a tranquil setting within Boulder, Colorado. With its two bedrooms, two bathrooms, attached two-car garage, peaceful cul-de-sac location, and proximity to an off-leash dog park, this residence embodies comfort, convenience, and the quintessential charm of a welcoming home. It stands as an invitation for prospective homeowners to experience a lifestyle of ease and contentment in a sought-after community.
Location
State CO
County Boulder
Zoning SR
Rooms
Basement Finished
Main Level Bedrooms 2
Interior
Interior Features Ceiling Fan(s)
Heating Forced Air
Cooling Central Air
Flooring Carpet, Laminate
Fireplace N
Laundry In Unit
Exterior
Garage Spaces 1.0
Fence Full
Utilities Available Electricity Available, Internet Access (Wired), Phone Available
Roof Type Architecural Shingle
Total Parking Spaces 3
Garage Yes
Building
Lot Description Cul-De-Sac
Story Two
Foundation Concrete Perimeter
Sewer Public Sewer
Water Public
Level or Stories Two
Structure Type Frame
Schools
Elementary Schools Heatherwood
Middle Schools Platt
High Schools Fairview
School District Boulder Valley Re 2
Others
Senior Community No
Ownership Individual
Acceptable Financing Cash, Conventional, FHA, VA Loan
Listing Terms Cash, Conventional, FHA, VA Loan
Special Listing Condition None
Read Less
Want to know what your home might be worth? Contact us for a FREE valuation!

Our team is ready to help you sell your home for the highest possible price ASAP

© 2024 METROLIST, INC., DBA RECOLORADO® – All Rights Reserved
6455 S. Yosemite St., Suite 500 Greenwood Village, CO 80111 USA
Bought with LIV Sotheby's International Realty






