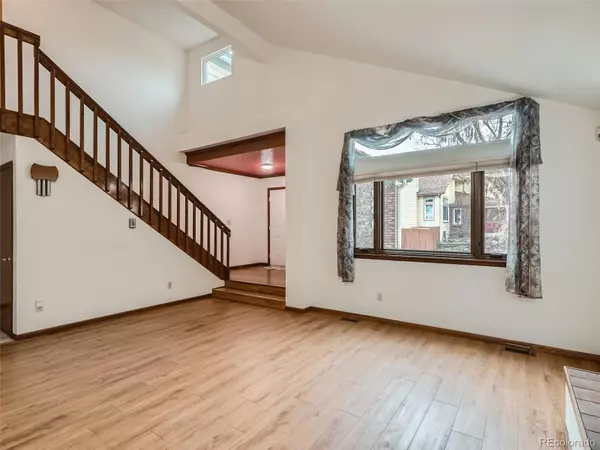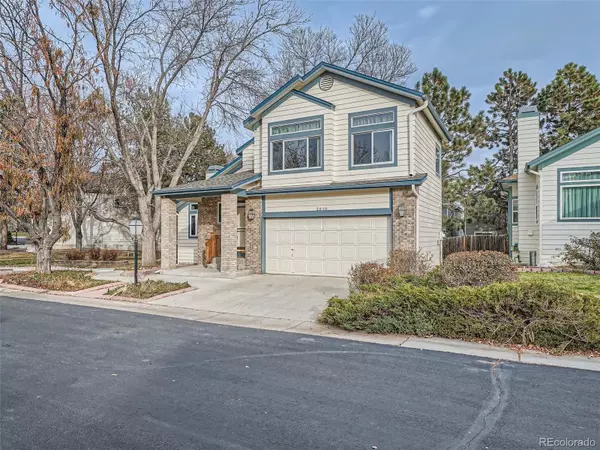$625,000
$648,000
3.5%For more information regarding the value of a property, please contact us for a free consultation.
2610 S JOHNSON CT Lakewood, CO 80227
4 Beds
4 Baths
2,712 SqFt
Key Details
Sold Price $625,000
Property Type Single Family Home
Sub Type Single Family Residence
Listing Status Sold
Purchase Type For Sale
Square Footage 2,712 sqft
Price per Sqft $230
Subdivision Mc Coy-Jensen
MLS Listing ID 6084040
Sold Date 01/11/24
Style Contemporary
Bedrooms 4
Full Baths 2
Half Baths 2
Condo Fees $95
HOA Fees $95/mo
HOA Y/N Yes
Originating Board recolorado
Year Built 1991
Annual Tax Amount $2,702
Tax Year 2022
Lot Size 10,454 Sqft
Acres 0.24
Property Description
Welcome home to 2610 S Johnson Court, located in a quiet, maturely landscaped area with a super location just blocks away from Bear Creek open space with abundant walking trails, biking and close to two Lakewood golf courses. The main floor welcomes you to the living room with vaulted ceiling, a gas fireplace and a newer Pella window. The windows are Pella throughout the home and the abundance of windows brings the outdoors in. You have a formal dining room for those dinner parties and the kitchen includes all appliances and new microwave. The den/family room is just off the kitchen area and the patio sliding door takes you out to a multiple layered deck and patio. Upstairs are three bedrooms and two full baths. The primary bedroom has two large windows facing west, walk-in closet and a five piece bathroom. The basement has a large area for entertaining with a wall of cabinets and countertop, a fourth bedroom with egress and new closet doors, a half bath, and the utility room with a brand new water heater. The
freezer, small frigerator and various pieces of furniture are yours if you would like them! This home has a stamped concrete patio in front ajacent to an open area to the north, which the HOA maintains the lawn and planters. Great home and location close to shopping, schools, parks. Quick possession. Easy to show.............
Location
State CO
County Jefferson
Zoning R1
Rooms
Basement Bath/Stubbed, Cellar, Finished, Partial
Interior
Interior Features Ceiling Fan(s), Eat-in Kitchen, Five Piece Bath, High Ceilings, Laminate Counters, Pantry
Heating Forced Air
Cooling Central Air
Flooring Laminate, Linoleum, Wood
Fireplaces Number 1
Fireplaces Type Gas Log, Living Room
Fireplace Y
Appliance Dishwasher, Disposal, Dryer, Freezer, Gas Water Heater, Microwave, Range, Refrigerator, Self Cleaning Oven, Washer
Exterior
Garage Concrete, Dry Walled, Storage
Garage Spaces 2.0
Fence Full
Utilities Available Cable Available, Electricity Connected, Natural Gas Connected
Roof Type Composition
Parking Type Concrete, Dry Walled, Storage
Total Parking Spaces 2
Garage Yes
Building
Lot Description Irrigated, Landscaped, Level, Many Trees, Sprinklers In Front, Sprinklers In Rear
Story Two
Foundation Concrete Perimeter
Sewer Public Sewer
Water Public
Level or Stories Two
Structure Type Frame
Schools
Elementary Schools Bear Creek
Middle Schools Carmody
High Schools Bear Creek
School District Jefferson County R-1
Others
Senior Community No
Ownership Individual
Acceptable Financing Cash, Conventional, FHA, VA Loan
Listing Terms Cash, Conventional, FHA, VA Loan
Special Listing Condition None
Read Less
Want to know what your home might be worth? Contact us for a FREE valuation!

Our team is ready to help you sell your home for the highest possible price ASAP

© 2024 METROLIST, INC., DBA RECOLORADO® – All Rights Reserved
6455 S. Yosemite St., Suite 500 Greenwood Village, CO 80111 USA
Bought with Compass - Denver






