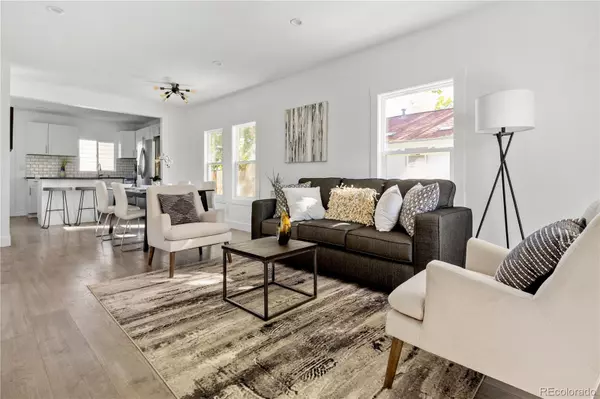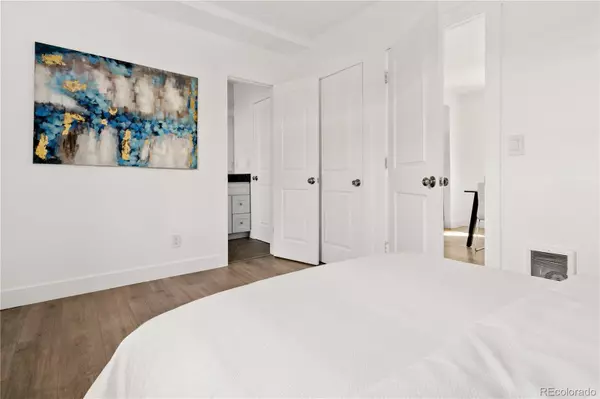$450,000
$449,900
For more information regarding the value of a property, please contact us for a free consultation.
4746 Pennsylvania ST Denver, CO 80216
2 Beds
1 Bath
757 SqFt
Key Details
Sold Price $450,000
Property Type Single Family Home
Sub Type Single Family Residence
Listing Status Sold
Purchase Type For Sale
Square Footage 757 sqft
Price per Sqft $594
Subdivision Globeville
MLS Listing ID 9937080
Sold Date 01/04/24
Bedrooms 2
Full Baths 1
HOA Y/N No
Originating Board recolorado
Year Built 1925
Annual Tax Amount $1,501
Tax Year 2022
Lot Size 6,098 Sqft
Acres 0.14
Property Description
Welcome to your charming and beautifully updated 2-bedroom, 1-bathroom home with an oversized 2 car garage UNDER $450k! This park facing residence has been thoughtfully renovated to offer modern comforts while retaining its classic appeal. See it for yourself with a video walkthrough at 4746pennsylvaniast.com
Situated on one of the most desirable blocks in Globeville, this home occupies a generously sized lot adorned with three mature trees. It boasts a prime location directly facing Argo Park, featuring a scenic walking trail, dog-friendly open spaces, and a community pool. Within easy walking distance, you'll find a wealth of attractions, including the National Western Complex, the forthcoming light rail station, the Platte River Trail, and the vibrant RINO district replete with bars and restaurants.
Globeville is currently experiencing a surge in attention thanks to various developments, such as the I70 expansion project, the widening of Washington St, the revitalization of the National Western Complex, and the emergence of the Platte River Green Space.
Don't miss the opportunity to make this beautifully renovated house at 4746 Pennsylvania Street your new home. Schedule a showing today and experience the best of Denver living!
Location
State CO
County Denver
Zoning E-SU-D
Rooms
Basement Cellar
Main Level Bedrooms 2
Interior
Interior Features Granite Counters, Kitchen Island, No Stairs, Open Floorplan, Smoke Free
Heating Baseboard
Cooling None
Fireplace N
Appliance Convection Oven, Cooktop, Dishwasher, Dryer, Electric Water Heater, Microwave, Oven, Refrigerator, Washer
Laundry In Unit
Exterior
Garage Driveway-Gravel, Exterior Access Door, Finished, Storage
Garage Spaces 2.0
Fence Full
Utilities Available Electricity Available, Electricity Connected
Roof Type Composition
Parking Type Driveway-Gravel, Exterior Access Door, Finished, Storage
Total Parking Spaces 5
Garage No
Building
Lot Description Level
Story One
Foundation Structural
Sewer Public Sewer
Water Public
Level or Stories One
Structure Type Concrete,Frame,Vinyl Siding
Schools
Elementary Schools Garden Place
Middle Schools Bruce Randolph
High Schools Manual
School District Denver 1
Others
Senior Community No
Ownership Individual
Acceptable Financing 1031 Exchange, Cash, Conventional, FHA, Other
Listing Terms 1031 Exchange, Cash, Conventional, FHA, Other
Special Listing Condition None
Read Less
Want to know what your home might be worth? Contact us for a FREE valuation!

Our team is ready to help you sell your home for the highest possible price ASAP

© 2024 METROLIST, INC., DBA RECOLORADO® – All Rights Reserved
6455 S. Yosemite St., Suite 500 Greenwood Village, CO 80111 USA
Bought with MODUS Real Estate






