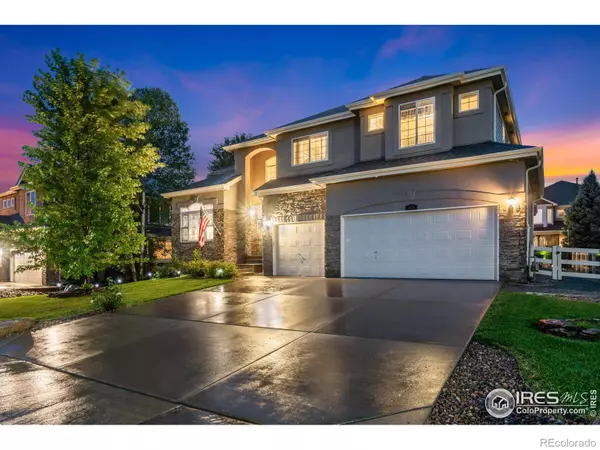$1,012,500
$1,025,000
1.2%For more information regarding the value of a property, please contact us for a free consultation.
1616 Turin DR Longmont, CO 80503
6 Beds
5 Baths
4,363 SqFt
Key Details
Sold Price $1,012,500
Property Type Single Family Home
Sub Type Single Family Residence
Listing Status Sold
Purchase Type For Sale
Square Footage 4,363 sqft
Price per Sqft $232
Subdivision Meadow Mountain
MLS Listing ID IR998515
Sold Date 01/05/24
Style Contemporary
Bedrooms 6
Full Baths 2
Three Quarter Bath 3
Condo Fees $50
HOA Fees $50/mo
HOA Y/N Yes
Abv Grd Liv Area 3,270
Originating Board recolorado
Year Built 2005
Annual Tax Amount $5,480
Tax Year 2022
Lot Size 8,712 Sqft
Acres 0.2
Property Description
Seller willing to do a rate buy-down with an additional incentive with perfered lender. Incredible, beautifully maintained home in the highly sought-after Meadow Mountain neighborhood in Southwest Longmont. It is just a short distance from Dry Creek Park and highly rated schools. This home features a fantastic floorplan with large, vaulted ceilings and a grand staircase as you first enter. The main floor offers an office/bedroom, formal dining room and sitting area. The living room flows seamlessly with the kitchen with it's large Bay window, with large vaulted ceilings, a fireplace and natural light flowing in from all the large windows. The chef's kitchen has a gas cooktop, double ovens, a pantry and a large center island. Upstairs you will find the expansive and private primary suite with a five-piece primary bathroom, large walk-in closet and Bay window. Two additional large bedrooms with a Jack and Jill bathroom, while another large bedroom enjoys its own private attached bathroom. The finished basement has a built-in bar, home theater, lounge, or game room. A fifth bedroom and full bathroom and a finished craft room, plus 2 additional large storage areas. Outside is a large stamped concrete patio, perfect for entertaining and a mature yard. The home also features an oversized finished three-car garage, new windows, roof and outside paint. This home is within walking distance of all three highly-rated schools and just 9 miles from Boulder!
Location
State CO
County Boulder
Zoning RES
Rooms
Basement Full
Main Level Bedrooms 1
Interior
Interior Features Eat-in Kitchen, Kitchen Island, Open Floorplan, Pantry, Vaulted Ceiling(s), Walk-In Closet(s), Wet Bar
Heating Forced Air
Cooling Ceiling Fan(s), Central Air
Fireplaces Type Family Room, Gas
Fireplace N
Appliance Dishwasher, Double Oven, Microwave, Oven, Refrigerator
Exterior
Garage Spaces 3.0
Fence Fenced
Utilities Available Cable Available, Electricity Available, Internet Access (Wired), Natural Gas Available
Roof Type Composition
Total Parking Spaces 3
Garage Yes
Building
Lot Description Sprinklers In Front
Sewer Public Sewer
Water Public
Level or Stories Two
Structure Type Stone,Stucco,Wood Frame
Schools
Elementary Schools Blue Mountain
Middle Schools Altona
High Schools Silver Creek
School District St. Vrain Valley Re-1J
Others
Ownership Individual
Acceptable Financing Cash, Conventional, VA Loan
Listing Terms Cash, Conventional, VA Loan
Read Less
Want to know what your home might be worth? Contact us for a FREE valuation!

Our team is ready to help you sell your home for the highest possible price ASAP

© 2025 METROLIST, INC., DBA RECOLORADO® – All Rights Reserved
6455 S. Yosemite St., Suite 500 Greenwood Village, CO 80111 USA
Bought with Slifer Smith & Frampton-Niwot





