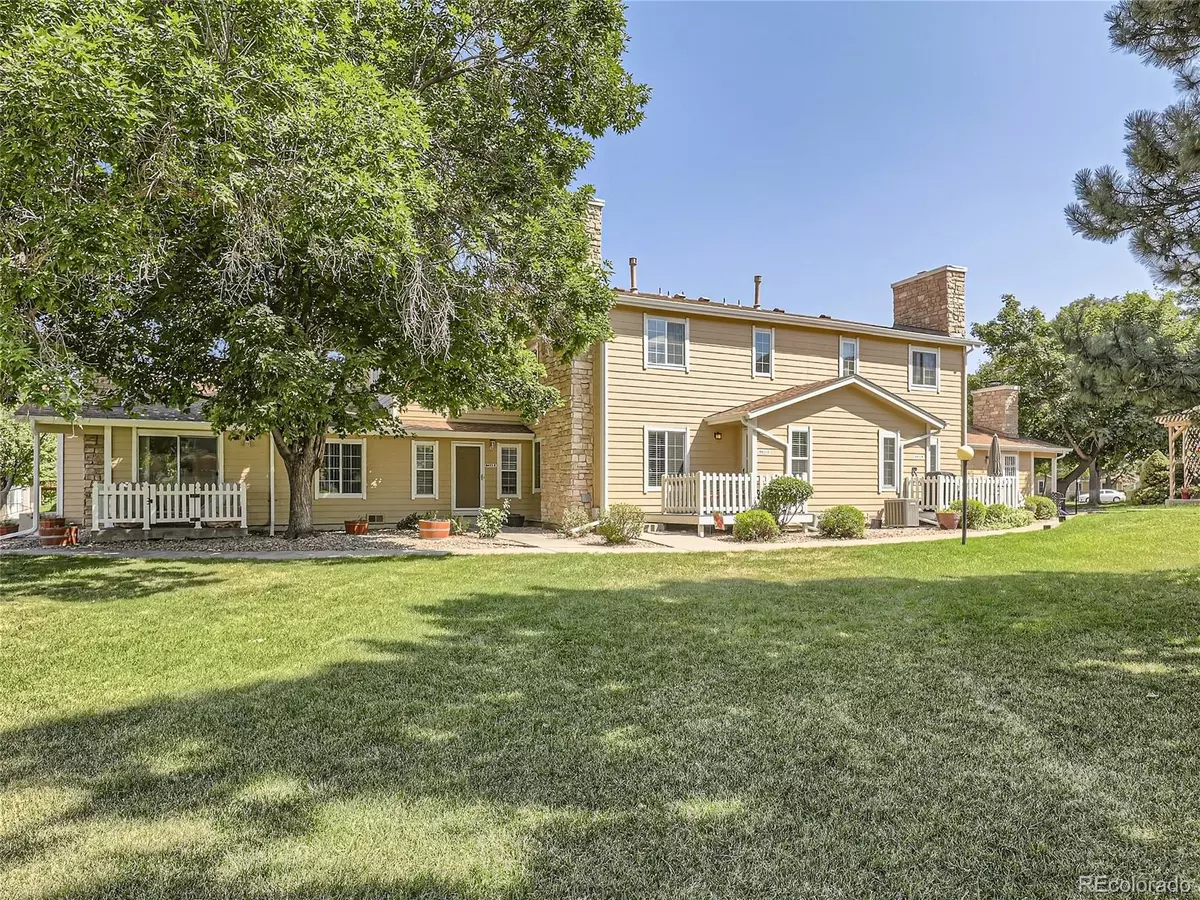$407,000
$407,000
For more information regarding the value of a property, please contact us for a free consultation.
8433 Everett WAY #C Arvada, CO 80005
2 Beds
2 Baths
1,061 SqFt
Key Details
Sold Price $407,000
Property Type Condo
Sub Type Condominium
Listing Status Sold
Purchase Type For Sale
Square Footage 1,061 sqft
Price per Sqft $383
Subdivision Timbercove
MLS Listing ID 6135099
Sold Date 09/29/23
Style Contemporary
Bedrooms 2
Full Baths 1
Half Baths 1
Condo Fees $270
HOA Fees $270/mo
HOA Y/N Yes
Abv Grd Liv Area 1,061
Originating Board recolorado
Year Built 1983
Annual Tax Amount $2,017
Tax Year 2022
Property Description
Charming two story, 2 bed, 2 bath condo in the peaceful Timbercove subdivision. This spacious condo lives like a townhome with an open concept floor plan and soaring entry ceilings. This nicely maintained home is perfect for a primary residence or a great investment opportunity. Relax on your front deck overlooking the professionally maintained open green space.
The main floor is complete with a large family room with ample sun light, hardwood floors, and features a wood burning fireplace.The dining room and kitchen flow nicely for entertaining. The kitchen is fitted with white cabinetry and white appliances. The laundry room sits next to the garage entrance and features additional storage space. Main floor powder bath with storage closet and crawl space access. Head up the sweeping staircase to the two bedrooms with good sized closets, a full bathroom and linen closet. Attached extended 1-car garage w/shelving. New gutters being installed and painted throughout community. New mailboxes to be installed this year. Newer water heater, garbage disposal, dishwasher and microwave. Garage door replaced last year. TimberCove is a master planned community with only the highest standards in community living. Enjoy lighted pathways and access to open space areas. Just minutes to Arvada's Volunteer Firefighter Park, Standley Lake, shopping, restaurants, and easy access to Hwy 36.
Location
State CO
County Jefferson
Interior
Interior Features Ceiling Fan(s), Laminate Counters
Heating Forced Air
Cooling Central Air
Flooring Tile, Wood
Fireplaces Number 1
Fireplaces Type Family Room, Wood Burning
Fireplace Y
Appliance Dishwasher, Disposal, Microwave, Range, Refrigerator
Laundry In Unit
Exterior
Exterior Feature Rain Gutters
Parking Features Asphalt
Garage Spaces 1.0
Fence None
Utilities Available Cable Available, Electricity Available, Electricity Connected, Internet Access (Wired), Natural Gas Connected
Roof Type Composition
Total Parking Spaces 3
Garage Yes
Building
Lot Description Greenbelt, Landscaped, Near Public Transit, Open Space
Sewer Public Sewer
Water Public
Level or Stories Two
Structure Type Wood Siding
Schools
Elementary Schools Weber
Middle Schools Moore
High Schools Pomona
School District Jefferson County R-1
Others
Senior Community No
Ownership Individual
Acceptable Financing Cash, Conventional, FHA, VA Loan
Listing Terms Cash, Conventional, FHA, VA Loan
Special Listing Condition None
Read Less
Want to know what your home might be worth? Contact us for a FREE valuation!

Our team is ready to help you sell your home for the highest possible price ASAP

© 2024 METROLIST, INC., DBA RECOLORADO® – All Rights Reserved
6455 S. Yosemite St., Suite 500 Greenwood Village, CO 80111 USA
Bought with 121 Realty, Inc.





