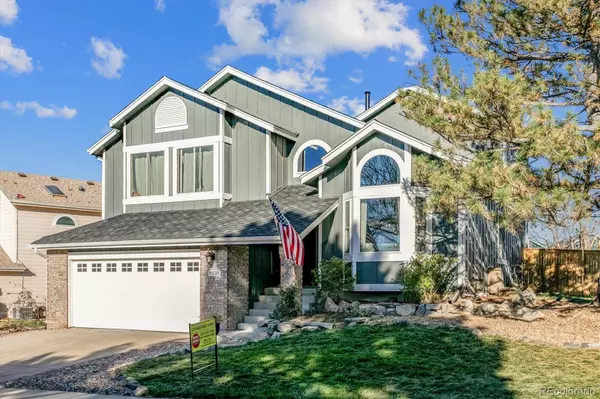$664,500
$669,500
0.7%For more information regarding the value of a property, please contact us for a free consultation.
9338 Shadowglen CT Highlands Ranch, CO 80126
4 Beds
4 Baths
2,437 SqFt
Key Details
Sold Price $664,500
Property Type Single Family Home
Sub Type Single Family Residence
Listing Status Sold
Purchase Type For Sale
Square Footage 2,437 sqft
Price per Sqft $272
Subdivision Northridge
MLS Listing ID 6415592
Sold Date 01/02/24
Style Traditional
Bedrooms 4
Full Baths 1
Half Baths 1
Three Quarter Bath 2
Condo Fees $165
HOA Fees $55/qua
HOA Y/N Yes
Abv Grd Liv Area 1,770
Originating Board recolorado
Year Built 1987
Annual Tax Amount $3,029
Tax Year 2022
Lot Size 8,276 Sqft
Acres 0.19
Property Description
Recently remodeled multi level home centrally located on a quiet cu-de-sac. Light & bright with large windows, skylights & vaulted ceilings. Open floor plan. The main level has brand new LVP flooring that flows through the formal living room, dining room & kitchen. The large eat kitchen (both island bar seating & nook area) has brand new 42 " soft closing cabinets, pantry, slab quartz countertops, stainless steel appliances. On the lower level is main family room with gas fireplace, engineered hardwood floors & French doors that access the large outdoor living space & yard. Down the hallway is the laundry area with laundry chute & custom concrete countertops. Includes brand new front loading washer & dryer. The powder bath is privately located at the end of the hallway. The upper level has 2 secondary bedrooms & a recently updated full bathroom with designer vanity & countertop, newer tile floor & tub surround. The large primary bedroom is at the end of the hallway & has built in custom niche, vaulted ceilings, & great views of the back yard. The primary bathroom has been completely updated with all new custom tile floors, shower floor (poured pan) & surround. New euro glass shower door, walk in cedar closet w/custom built in shelving. The basement has brand new carpet & pad and is a huge open room with a 3/4 bathroom. Perfect for multiple uses including a game room, work out area, additional bedroom, study, etc. Newer interior paint, brand new baseboards, updated plumbing fixtures, lighting fixtures including outlets & switches & hardware fixtures throughout. Newer furnace & AC unit. Attic fan. Radon mitigation system. Brand new roof & exterior paint. Updated double pane vinyl windows with window coverings. Professionally landscaped on a large lot with brand new fully fenced in back yard, front and back sprinkler system including drip lines, mature plants and trees, large trex decks, fire pit area, custom built shed. Close to everything, plus much more!!!!
Location
State CO
County Douglas
Zoning SFR
Rooms
Basement Crawl Space, Finished, Sump Pump
Interior
Interior Features Breakfast Nook, Built-in Features, Ceiling Fan(s), Concrete Counters, Eat-in Kitchen, Entrance Foyer, High Ceilings, Kitchen Island, Open Floorplan, Pantry, Quartz Counters, Radon Mitigation System, Solid Surface Counters, Vaulted Ceiling(s), Walk-In Closet(s)
Heating Forced Air, Natural Gas
Cooling Attic Fan, Central Air
Flooring Carpet, Tile, Vinyl, Wood
Fireplaces Number 1
Fireplaces Type Family Room, Gas Log
Fireplace Y
Appliance Cooktop, Dishwasher, Disposal, Dryer, Microwave, Oven, Range, Refrigerator, Self Cleaning Oven, Sump Pump, Washer
Laundry In Unit
Exterior
Exterior Feature Fire Pit, Private Yard
Parking Features Concrete, Dry Walled
Garage Spaces 2.0
Fence Full
Roof Type Composition
Total Parking Spaces 2
Garage Yes
Building
Lot Description Cul-De-Sac, Irrigated, Landscaped, Level, Many Trees, Near Public Transit, Sprinklers In Front, Sprinklers In Rear
Foundation Slab
Sewer Public Sewer
Water Public
Level or Stories Multi/Split
Structure Type Brick,Frame,Wood Siding
Schools
Elementary Schools Northridge
Middle Schools Mountain Ridge
High Schools Highlands Ranch
School District Douglas Re-1
Others
Senior Community No
Ownership Individual
Acceptable Financing 1031 Exchange, Cash, Conventional, FHA, VA Loan
Listing Terms 1031 Exchange, Cash, Conventional, FHA, VA Loan
Special Listing Condition None
Read Less
Want to know what your home might be worth? Contact us for a FREE valuation!

Our team is ready to help you sell your home for the highest possible price ASAP

© 2025 METROLIST, INC., DBA RECOLORADO® – All Rights Reserved
6455 S. Yosemite St., Suite 500 Greenwood Village, CO 80111 USA
Bought with Destination Denver Realty





