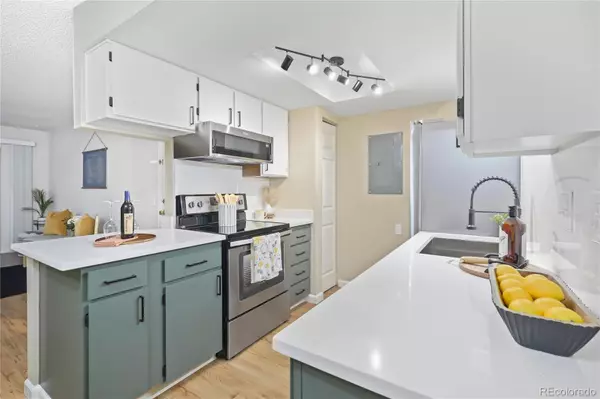$250,000
$254,000
1.6%For more information regarding the value of a property, please contact us for a free consultation.
8555 E Fairmount DR #G101 Denver, CO 80247
1 Bed
1 Bath
701 SqFt
Key Details
Sold Price $250,000
Property Type Condo
Sub Type Condominium
Listing Status Sold
Purchase Type For Sale
Square Footage 701 sqft
Price per Sqft $356
Subdivision Windsor
MLS Listing ID 7441516
Sold Date 12/28/23
Bedrooms 1
Full Baths 1
Condo Fees $302
HOA Fees $302/mo
HOA Y/N Yes
Originating Board recolorado
Year Built 1979
Annual Tax Amount $961
Tax Year 2022
Property Description
Come check out Toprock Real Estate's newest listing or take a video tour today : https://bit.ly/toprockco-Fairmount
Completely renovated, first floor, end unit condo with deeded parking and in-unit laundry. Walking distance to Lowry Sports Complex Park and Lowry Dog Park with easy access to Wings Over Rockies Air & Space Museum, Rampart Medical Center, Great Lawn Park, CommonGround Golf Course, Big Bear Ice Arena, grocery, and music venues. Upgrades include: Newer, stainless steel appliances, large french door fridge with icemaker, new LED lighting, new seamless LVP flooring in main area, new carpet in bedroom, bedroom closet built-ins, new paint, two-tone cabinets (pewter green bottoms / white uppers) with new hardware, quartz countertops with full height backsplash, pantry, single bowl undermount kitchen sink with new faucet, central AC, full heigh tile in bathroom, in-unit washer and dryer, linen closets above washer and dryer, wood burning fireplace.
Location
State CO
County Denver
Zoning R-2-A
Rooms
Main Level Bedrooms 1
Interior
Interior Features Built-in Features, Pantry, Quartz Counters, Walk-In Closet(s)
Heating Forced Air
Cooling Central Air
Flooring Carpet, Laminate
Fireplaces Number 1
Fireplaces Type Living Room, Wood Burning
Fireplace Y
Appliance Dishwasher, Disposal, Dryer, Microwave, Range, Refrigerator, Washer
Exterior
Exterior Feature Balcony
Garage Asphalt
Roof Type Architecural Shingle
Parking Type Asphalt
Total Parking Spaces 1
Garage No
Building
Story One
Sewer Public Sewer
Water Public
Level or Stories One
Structure Type Block
Schools
Elementary Schools Place Bridge Academy
Middle Schools Place Bridge Academy
High Schools George Washington
School District Denver 1
Others
Senior Community No
Ownership Agent Owner
Acceptable Financing 1031 Exchange, Cash, Conventional, FHA
Listing Terms 1031 Exchange, Cash, Conventional, FHA
Special Listing Condition None
Pets Description Cats OK, Dogs OK
Read Less
Want to know what your home might be worth? Contact us for a FREE valuation!

Our team is ready to help you sell your home for the highest possible price ASAP

© 2024 METROLIST, INC., DBA RECOLORADO® – All Rights Reserved
6455 S. Yosemite St., Suite 500 Greenwood Village, CO 80111 USA
Bought with Keller Williams Integrity Real Estate LLC






