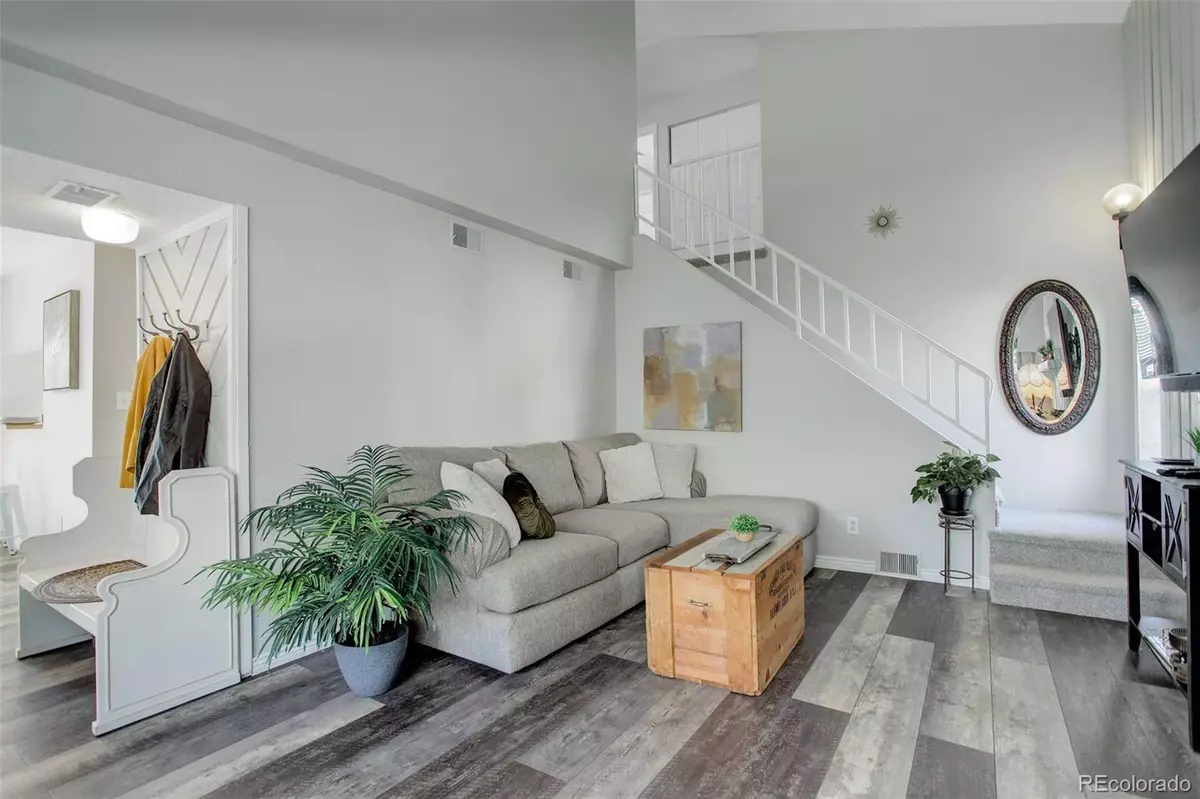$403,000
$400,000
0.8%For more information regarding the value of a property, please contact us for a free consultation.
7751 W 87th DR Arvada, CO 80005
2 Beds
3 Baths
1,280 SqFt
Key Details
Sold Price $403,000
Property Type Multi-Family
Sub Type Multi-Family
Listing Status Sold
Purchase Type For Sale
Square Footage 1,280 sqft
Price per Sqft $314
Subdivision Country Road
MLS Listing ID 6941902
Sold Date 12/15/23
Style Contemporary
Bedrooms 2
Full Baths 2
Condo Fees $345
HOA Fees $345/mo
HOA Y/N Yes
Abv Grd Liv Area 1,280
Originating Board recolorado
Year Built 1976
Annual Tax Amount $1,596
Tax Year 2022
Lot Size 1,306 Sqft
Acres 0.03
Property Description
Welcome to this light and bright Two-Story Townhome. Enjoy your morning coffee on the Private West Facing Patio or meals with family and friends in the ample sized Dining Space. New interior paint and laminate floors create a tranquil living environment. In unit laundry with Washer and Dryer included makes laundry day a breeze! Cozy up in front of the Wood Burning Fireplace or head upstairs to relax in the large Primary Bedroom with ensuite. Dual Walk-in Closets round out the space. The second bedroom features its own Full Bath and Large Walk-in Closet. Walking distance to the Clubhouse, Swimming Pool, Tennis Courts. This Great Northwest Metro Location provides easy access to many Parks, Bike Paths, Shopping & Restaurants. Super convenient to Boulder, Denver & Major Highway Systems. Parking is easy with a one car attached garage and an assigned parking space just a few feet away from the garage entrance. This is a 10 make it yours today.
Location
State CO
County Jefferson
Interior
Interior Features High Ceilings, Pantry, Smoke Free, Walk-In Closet(s)
Heating Forced Air, Natural Gas
Cooling Central Air
Flooring Carpet, Laminate
Fireplaces Number 1
Fireplaces Type Living Room
Fireplace Y
Appliance Dishwasher, Disposal, Dryer, Gas Water Heater, Range, Self Cleaning Oven, Washer
Laundry In Unit
Exterior
Exterior Feature Garden, Private Yard
Parking Features 220 Volts, Concrete, Dry Walled
Garage Spaces 1.0
Pool Outdoor Pool
Utilities Available Cable Available, Electricity Connected, Natural Gas Connected, Phone Connected
Roof Type Composition
Total Parking Spaces 2
Garage Yes
Building
Lot Description Corner Lot, Landscaped, Near Public Transit, Sprinklers In Front
Foundation Concrete Perimeter
Sewer Public Sewer
Water Public
Level or Stories Two
Structure Type Frame
Schools
Elementary Schools Weber
Middle Schools Moore
High Schools Pomona
School District Jefferson County R-1
Others
Senior Community No
Ownership Individual
Acceptable Financing 1031 Exchange, Conventional, FHA, VA Loan
Listing Terms 1031 Exchange, Conventional, FHA, VA Loan
Special Listing Condition None
Pets Allowed Cats OK, Dogs OK
Read Less
Want to know what your home might be worth? Contact us for a FREE valuation!

Our team is ready to help you sell your home for the highest possible price ASAP

© 2025 METROLIST, INC., DBA RECOLORADO® – All Rights Reserved
6455 S. Yosemite St., Suite 500 Greenwood Village, CO 80111 USA
Bought with Weichert Realtors Professionals





