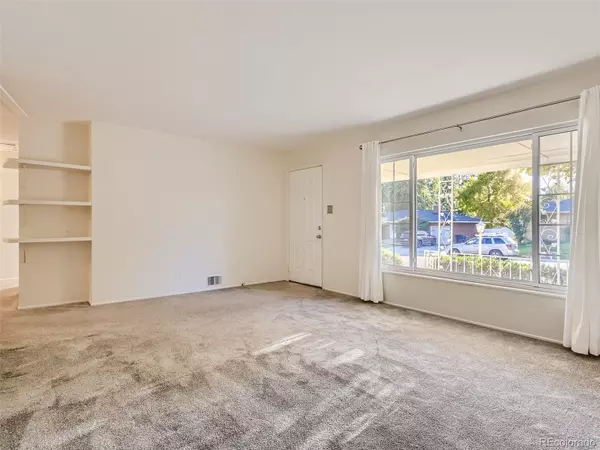$533,000
$550,000
3.1%For more information regarding the value of a property, please contact us for a free consultation.
3244 S Newton ST Denver, CO 80236
4 Beds
2 Baths
2,712 SqFt
Key Details
Sold Price $533,000
Property Type Single Family Home
Sub Type Single Family Residence
Listing Status Sold
Purchase Type For Sale
Square Footage 2,712 sqft
Price per Sqft $196
Subdivision Harvey Park South
MLS Listing ID 4274133
Sold Date 12/13/23
Style Mid-Century Modern
Bedrooms 4
Full Baths 1
Three Quarter Bath 1
HOA Y/N No
Originating Board recolorado
Year Built 1956
Annual Tax Amount $1,847
Tax Year 2022
Lot Size 9,583 Sqft
Acres 0.22
Property Description
Coming up the tree lined block you'll find an inviting covered front porch leading you to a well maintained mid-century home with a large open floor plan. The great room is perfect for entertaining while maintaining yesteryear charm with a formal living and dining room. Rare large primary bedroom with separate closets. Other features are double pane windows (main floor), roof (2017), sprinkler system, RV parking, fresh paint throughout, and additional wood floors under carpet. Downstairs is an open canvas for additional living, entertaining, media and/or rec room. Private covered back porch to relax and to entertain easily. One of the best features is the two garages and additional off-street parking for your toys. The oversized detached garage gives you plenty of options for extra cars and a work area for hobbies. All appliances are included. The backyard gives you even more space for relaxation in this great neighborhood near Harvey Park and Bear Creek. A little work will add instant equity, so don't miss this incredible opportunity. Sold as-is.
Location
State CO
County Denver
Zoning S-SU-F
Rooms
Basement Sump Pump
Main Level Bedrooms 2
Interior
Interior Features Built-in Features, Ceiling Fan(s), Open Floorplan, Utility Sink
Heating Forced Air, Natural Gas
Cooling Central Air
Flooring Carpet, Wood
Fireplaces Number 1
Fireplaces Type Free Standing, Gas
Fireplace Y
Appliance Dishwasher, Dryer, Freezer, Microwave, Range, Refrigerator, Washer
Exterior
Garage Spaces 3.0
Roof Type Composition
Total Parking Spaces 7
Garage Yes
Building
Lot Description Sprinklers In Front, Sprinklers In Rear
Story One
Sewer Public Sewer
Water Public
Level or Stories One
Structure Type Brick
Schools
Elementary Schools Gust
Middle Schools Bear Valley International
High Schools John F. Kennedy
School District Denver 1
Others
Senior Community No
Ownership Estate
Acceptable Financing Cash, Conventional, FHA, VA Loan
Listing Terms Cash, Conventional, FHA, VA Loan
Special Listing Condition None
Read Less
Want to know what your home might be worth? Contact us for a FREE valuation!

Our team is ready to help you sell your home for the highest possible price ASAP

© 2024 METROLIST, INC., DBA RECOLORADO® – All Rights Reserved
6455 S. Yosemite St., Suite 500 Greenwood Village, CO 80111 USA
Bought with Redfin Corporation






